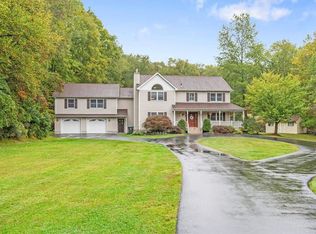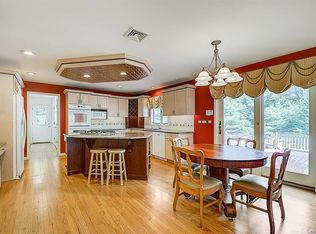Sold for $725,000
$725,000
56 Sunset Ridge Road, Monroe, NY 10950
4beds
3,626sqft
Single Family Residence, Residential
Built in 1993
5 Acres Lot
$751,100 Zestimate®
$200/sqft
$4,602 Estimated rent
Home value
$751,100
$653,000 - $864,000
$4,602/mo
Zestimate® history
Loading...
Owner options
Explore your selling options
What's special
Welcome to 56 Sunset Ridge Road which sits by the private cozy cul-de-sac, a Magnificent backdrop on five luscious acres that envelope this tremendous center hall colonial. A beautiful driveway brings you home to your rocking chair front porch. Two story foyer gives way to the main level formal spaces. Living room, Dining Room, & a separate office leads you to an easy flowing, beautiful, recently updated kitchen with granite counters, which overlooks the sunlit family room with back porch. The second level offers a master en-suite porch with a bonus flex room and walk-in closets. Three additional BRs and a Full bath. Solid wood doors throughout & hardwood floors. Amenities galore - Central air, and central vacuum! Bring the extended Family - The lower level offers finished space, & family room. WOW, that does not include your outdoor oasis. Fully gated in the backyard, and Two car attached garages give ample space for cars and toys. This is not your average home!
Zillow last checked: 8 hours ago
Listing updated: June 30, 2025 at 10:03am
Listed by:
Moses Schreiber 718-873-7455,
MS Realty Group USA, Inc 845-367-7470
Bought with:
Ryan R. Sunden, 10401317868
Your Home Sold Guaranteed Rlty
Source: OneKey® MLS,MLS#: 842745
Facts & features
Interior
Bedrooms & bathrooms
- Bedrooms: 4
- Bathrooms: 4
- Full bathrooms: 2
- 1/2 bathrooms: 2
Heating
- Baseboard, Oil
Cooling
- Central Air
Appliances
- Included: Dishwasher, Dryer, Electric Oven, Electric Range, Microwave, Refrigerator, Stainless Steel Appliance(s), Washer, Water Softener Owned
- Laundry: Washer/Dryer Hookup, Laundry Room
Features
- Central Vacuum, Double Vanity, Entrance Foyer, Formal Dining, Marble Counters, Open Kitchen, Walk Through Kitchen
- Flooring: Hardwood
- Basement: Partially Finished
- Attic: Pull Stairs
- Number of fireplaces: 1
- Fireplace features: Wood Burning
Interior area
- Total structure area: 3,626
- Total interior livable area: 3,626 sqft
Property
Parking
- Total spaces: 2
- Parking features: Attached, Garage
- Garage spaces: 2
Features
- Patio & porch: Covered, Deck
- Exterior features: Lighting, Mailbox
- Fencing: Back Yard,Fenced
Lot
- Size: 5 Acres
- Dimensions: 217800
- Features: Back Yard, Corner Lot, Cul-De-Sac
- Residential vegetation: Partially Wooded
Details
- Parcel number: 33228915212
- Special conditions: None
Construction
Type & style
- Home type: SingleFamily
- Architectural style: Colonial
- Property subtype: Single Family Residence, Residential
Materials
- Foundation: Concrete Perimeter
Condition
- Year built: 1993
Utilities & green energy
- Sewer: Septic Tank
- Utilities for property: Trash Collection Private
Community & neighborhood
Location
- Region: Monroe
- Subdivision: Trout Brook Estates
Other
Other facts
- Listing agreement: Exclusive Right To Sell
- Listing terms: Conventional,Other
Price history
| Date | Event | Price |
|---|---|---|
| 6/30/2025 | Sold | $725,000+0.8%$200/sqft |
Source: | ||
| 5/5/2025 | Pending sale | $719,000$198/sqft |
Source: | ||
| 5/2/2025 | Listing removed | $719,000$198/sqft |
Source: | ||
| 4/1/2025 | Listed for sale | $719,000-12.2%$198/sqft |
Source: | ||
| 11/16/2024 | Listing removed | $819,000$226/sqft |
Source: | ||
Public tax history
| Year | Property taxes | Tax assessment |
|---|---|---|
| 2024 | -- | $251,300 |
| 2023 | -- | $251,300 |
| 2022 | -- | $251,300 |
Find assessor info on the county website
Neighborhood: 10950
Nearby schools
GreatSchools rating
- 5/10Pine Tree Elementary SchoolGrades: 2-5Distance: 3.7 mi
- 6/10Monroe Woodbury Middle SchoolGrades: 6-8Distance: 5.8 mi
- 7/10Monroe Woodbury High SchoolGrades: 9-12Distance: 6 mi
Schools provided by the listing agent
- Elementary: North Main Street
- Middle: Monroe-Woodbury Middle School
- High: Monroe-Woodbury High School
Source: OneKey® MLS. This data may not be complete. We recommend contacting the local school district to confirm school assignments for this home.
Get a cash offer in 3 minutes
Find out how much your home could sell for in as little as 3 minutes with a no-obligation cash offer.
Estimated market value$751,100
Get a cash offer in 3 minutes
Find out how much your home could sell for in as little as 3 minutes with a no-obligation cash offer.
Estimated market value
$751,100

