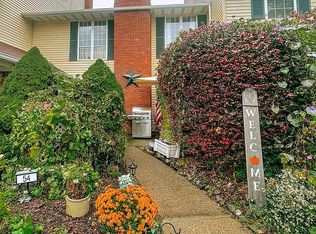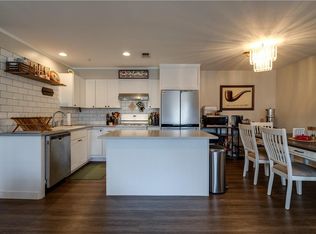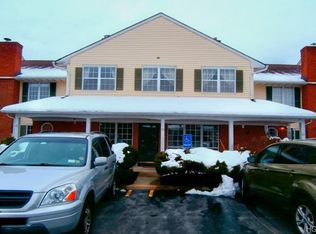Sold for $381,000
$381,000
56 The Rise, Warwick, NY 10990
2beds
1,168sqft
Condominium, Residential
Built in 1984
-- sqft lot
$389,200 Zestimate®
$326/sqft
$2,572 Estimated rent
Home value
$389,200
$339,000 - $444,000
$2,572/mo
Zestimate® history
Loading...
Owner options
Explore your selling options
What's special
Pristine and private! Tucked away, facing the privacy of the woods is this immaculate 2 bedroom unit in sought after Homestead Village! Neutral palate throughout allows you to move right in and not lift a finger. Fireplace in the open living/family room, stainless steel appliances, farmhouse sink, 5 burner stove all grace the first floor. Upstairs are the 2 well sized bedrooms, bright, modern bathroom and conveniently placed second floor laundry. Minutes to the Village of Warwick and all it has to offer, including shops, dining and entertainment. Easy commuting by car or bus, community pool, tennis courts, clubhouse, playgrounds, sidewalks and wide welcoming streets make this an easy place to call home! Close to many surrounding wineries, Greenwood Lake, Mt. Peter Ski Mountain, Mountain Creek, so there is something to do all year! Don't wait on this one, it won't last!!
Zillow last checked: 8 hours ago
Listing updated: September 24, 2025 at 11:15am
Listed by:
Kimberly A Corkum 845-494-6988,
Keller Williams Realty 845-928-8000
Bought with:
Megan Kimiecik, 10401314926
Keller Williams Realty
Christopher Kimiecik, 10401285157
Keller Williams Realty
Source: OneKey® MLS,MLS#: 872718
Facts & features
Interior
Bedrooms & bathrooms
- Bedrooms: 2
- Bathrooms: 2
- Full bathrooms: 1
- 1/2 bathrooms: 1
Bedroom 1
- Level: Second
Bedroom 2
- Level: Second
Bathroom 1
- Level: Second
Kitchen
- Level: First
Laundry
- Level: Second
Lavatory
- Level: First
Living room
- Level: First
Heating
- Forced Air
Cooling
- Central Air
Appliances
- Included: Dishwasher, Dryer, Gas Oven, Gas Range, Microwave, Oven, Range, Refrigerator, Stainless Steel Appliance(s), Washer
- Laundry: Washer/Dryer Hookup, In Unit
Features
- Ceiling Fan(s), Eat-in Kitchen, Open Floorplan, Open Kitchen, Pantry
- Attic: None
- Number of fireplaces: 1
Interior area
- Total structure area: 1,168
- Total interior livable area: 1,168 sqft
Property
Lot
- Size: 436 sqft
Details
- Parcel number: 3354052220000001001.0000107
- Special conditions: None
Construction
Type & style
- Home type: Condo
- Architectural style: Garden
- Property subtype: Condominium, Residential
Materials
- Aluminum Siding, Batts Insulation
Condition
- Year built: 1984
Utilities & green energy
- Sewer: Public Sewer
- Water: Public
- Utilities for property: Cable Available, Electricity Connected, Natural Gas Connected, Phone Available, Sewer Connected, Trash Collection Private, Water Connected
Community & neighborhood
Location
- Region: Warwick
- Subdivision: Homestead Village
HOA & financial
HOA
- Has HOA: Yes
- HOA fee: $430 monthly
- Amenities included: Clubhouse, Maintenance, Maintenance Grounds, Park, Parking, Playground, Pool, Recreation Facilities, Tennis Court(s)
- Services included: Common Area Maintenance, Maintenance Structure, Maintenance Grounds, Snow Removal, Trash
Other
Other facts
- Listing agreement: Exclusive Right To Sell
Price history
| Date | Event | Price |
|---|---|---|
| 9/24/2025 | Sold | $381,000-3.8%$326/sqft |
Source: | ||
| 7/17/2025 | Pending sale | $395,900$339/sqft |
Source: | ||
| 6/17/2025 | Price change | $395,900-1%$339/sqft |
Source: | ||
| 6/3/2025 | Listed for sale | $399,900+34.2%$342/sqft |
Source: | ||
| 8/11/2022 | Sold | $298,000-2.3%$255/sqft |
Source: | ||
Public tax history
| Year | Property taxes | Tax assessment |
|---|---|---|
| 2024 | -- | $13,900 |
| 2023 | -- | $13,900 |
| 2022 | -- | $13,900 |
Find assessor info on the county website
Neighborhood: 10990
Nearby schools
GreatSchools rating
- 7/10Park Avenue Elementary SchoolGrades: K-4Distance: 0.8 mi
- 8/10Warwick Valley Middle SchoolGrades: 5-8Distance: 2.5 mi
- 8/10Warwick Valley High SchoolGrades: 9-12Distance: 2.7 mi
Schools provided by the listing agent
- Elementary: Park Avenue Elementary School
- Middle: Warwick Valley Middle School
- High: Warwick Valley High School
Source: OneKey® MLS. This data may not be complete. We recommend contacting the local school district to confirm school assignments for this home.
Get a cash offer in 3 minutes
Find out how much your home could sell for in as little as 3 minutes with a no-obligation cash offer.
Estimated market value$389,200
Get a cash offer in 3 minutes
Find out how much your home could sell for in as little as 3 minutes with a no-obligation cash offer.
Estimated market value
$389,200


