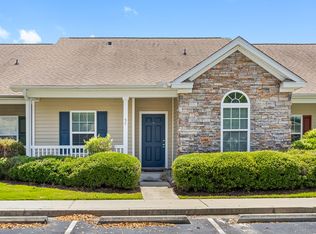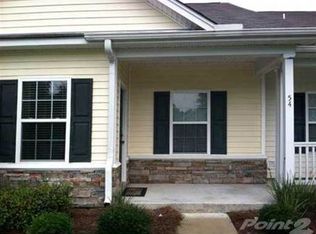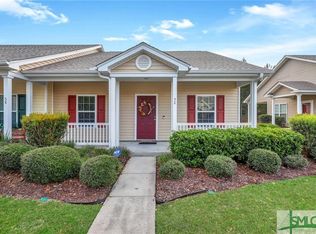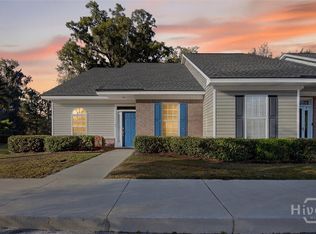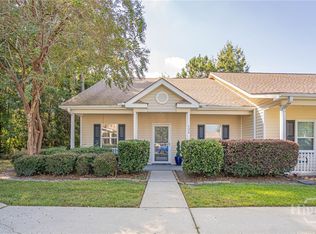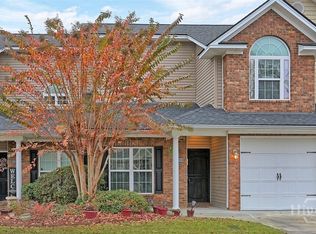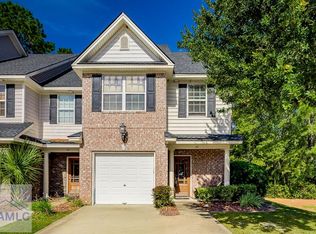SPACIOUS Stonelake lagoon-front, three bedroom, two and a half bath townhouse with water views from every bedroom, and there's a separate dining room! Spacious kitchen with tall ceilings, lots of cabinetry, breakfast bar, and all black appliances, including the smooth surface range, built-in microwave, dishwasher, and disposal. Plenty of room for cooking and entertaining! Nice open great room opening to adjoining covered and open patios for relaxing. Main level primary suite with walk-in closet, double vanity, and shower over soaking tub. Main level powder room for your guests and a separate laundry room. Both upstairs bedrooms feature walk-in closets and lighted ceiling fans, and the second full bath includes a separate water closet with a shower over tub. There is no carpet in this home! Roof is approximately four years old. Two walk-in attics! Two dedicated parking spaces. Community pool and playground! Conveniently located within walking distance to the local lake, restaurants, banks, and Kroger grocery store. Also near expressways connecting you to the Islands, Beaches, and Interstates 95 & 16 within minutes, as well as less than 15-20 minutes to fine dining in downtown Savannah! Community amenities include street lights, sidewalks, community areas, lake, pool, and more. Public water and sewer. No flood insurance required!
For sale
Price cut: $2K (12/2)
$269,900
56 Travertine Cir, Savannah, GA 31419
3beds
1,860sqft
Est.:
Townhouse/Condo, Townhouse
Built in 2005
1,306.8 Square Feet Lot
$-- Zestimate®
$145/sqft
$244/mo HOA
What's special
- 147 days |
- 389 |
- 18 |
Zillow last checked: 8 hours ago
Listing updated: December 15, 2025 at 04:31pm
Listed by:
MELANIE KRAMER 912-658-1390,
KELLER WILLIAMS REALTY COASTAL AREA PARTNERS
Source: HABR,MLS#: 161425
Tour with a local agent
Facts & features
Interior
Bedrooms & bathrooms
- Bedrooms: 3
- Bathrooms: 3
- Full bathrooms: 2
- 1/2 bathrooms: 1
Appliances
- Included: Dishwasher, Disposal, Dryer, Electric Range, Microwave, Electric Water Heater
Features
- Breakfast Bar, Ceiling Fan(s), Entrance Foyer, Pantry, Other, Formal Dining Room
- Has fireplace: No
Interior area
- Total structure area: 1,860
- Total interior livable area: 1,860 sqft
Video & virtual tour
Property
Parking
- Total spaces: 2
- Parking features: Two Car, Assigned, Parking Spaces
- Garage spaces: 2
Features
- Levels: Two
- Exterior features: Other
- Fencing: Privacy,Partial,Back Yard
Lot
- Size: 1,306.8 Square Feet
- Features: Covenants, Interior Lot, Sidewalk, Subdivision Recorded
Details
- Parcel number: 11008C04114
Construction
Type & style
- Home type: Townhouse
- Architectural style: Traditional
- Property subtype: Townhouse/Condo, Townhouse
Materials
- Vinyl Siding
- Roof: Other,Ridge Vent
Condition
- Year built: 2005
Utilities & green energy
- Sewer: Public Sewer
- Water: Public
- Utilities for property: Cable Available, Phone Available, Underground Utilities
Community & HOA
Community
- Security: Smoke Detector(s)
- Subdivision: Stone Lake
HOA
- Has HOA: Yes
- HOA fee: $244 monthly
Location
- Region: Savannah
Financial & listing details
- Price per square foot: $145/sqft
- Tax assessed value: $246,400
- Annual tax amount: $3,307
- Date on market: 7/26/2025
Estimated market value
Not available
Estimated sales range
Not available
Not available
Price history
Price history
| Date | Event | Price |
|---|---|---|
| 12/16/2025 | Listed for sale | $269,900$145/sqft |
Source: HABR #161425 Report a problem | ||
| 12/16/2025 | Pending sale | $269,900$145/sqft |
Source: HABR #161425 Report a problem | ||
| 12/2/2025 | Price change | $269,900-0.7%$145/sqft |
Source: HABR #161425 Report a problem | ||
| 11/14/2025 | Price change | $271,900-0.4%$146/sqft |
Source: HABR #161425 Report a problem | ||
| 10/30/2025 | Price change | $272,900-0.7%$147/sqft |
Source: HABR #161425 Report a problem | ||
Public tax history
Public tax history
| Year | Property taxes | Tax assessment |
|---|---|---|
| 2024 | $3,307 +18.5% | $98,560 +19% |
| 2023 | $2,791 +13.1% | $82,800 +13.1% |
| 2022 | $2,467 +9.7% | $73,200 +16% |
Find assessor info on the county website
BuyAbility℠ payment
Est. payment
$1,792/mo
Principal & interest
$1294
HOA Fees
$244
Other costs
$254
Climate risks
Neighborhood: 31419
Nearby schools
GreatSchools rating
- 3/10Gould Elementary SchoolGrades: PK-5Distance: 2.5 mi
- 4/10West Chatham Middle SchoolGrades: 6-8Distance: 4.8 mi
- 5/10New Hampstead High SchoolGrades: 9-12Distance: 6.4 mi
Schools provided by the listing agent
- Elementary: Gould
- Middle: West Chatham
- High: Beach
Source: HABR. This data may not be complete. We recommend contacting the local school district to confirm school assignments for this home.
- Loading
- Loading
