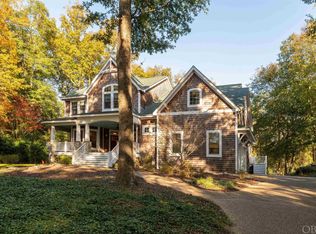Perfect year round or second home located in the peaceful neighborhood of Southern Shores. This Lot is one of the largest on Trinitie Trail and boasts 36,500 square feet which gives the buyer an option to add a pool. The main living area is open with a cathedral ceiling. With a nice size kitchen, entertaining is made easy with the separate dining room. Enjoy the expansive backyard from the deck. The unfinished area above the garage lends itself to many options. Easy to show property.
This property is off market, which means it's not currently listed for sale or rent on Zillow. This may be different from what's available on other websites or public sources.

