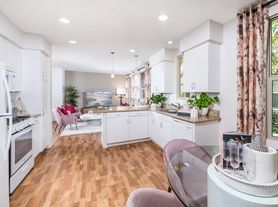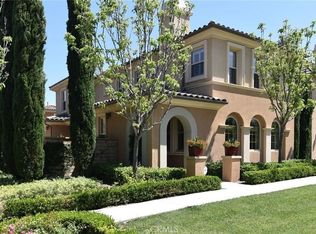This gorgeous single family home is ideally located on a corner lot across from the community park in Woodbury, Irvine. Bright and open floor plan with warm color hardwood floors and upgraded carpeting. It has an ample size office/den downstairs with nice built-in book shelves plus three more bedrooms upstairs. Gourmet kitchen features an oversized center island with granite countertops, stainless steel appliances, a five burner cooktop, oven and microwave. The great room has an oversized stone fireplace, opens to formal dining room and living spaces. Upstairs master suite has a large walk-in closet, master bath with dual sinks and a bath tub with walk-in shower. Full driveway with two car direct access garage.
Enjoy the resort style amenities with many swimming pools, parks and tennis courts that the Woodbury community offers.
Woodbury Town Center nearby that is convenient for shopping and dining. Walking distance to the Woodbury Elementary school.
House for rent
$5,350/mo
56 Twin Gables, Irvine, CA 92620
3beds
2,414sqft
Price may not include required fees and charges.
Singlefamily
Available now
No pets
Central air
In unit laundry
2 Attached garage spaces parking
Central, fireplace
What's special
Stone fireplaceGourmet kitchenOversized center islandMaster suiteLarge walk-in closetCorner lotFormal dining room
- 2 days |
- -- |
- -- |
Travel times
Looking to buy when your lease ends?
Consider a first-time homebuyer savings account designed to grow your down payment with up to a 6% match & a competitive APY.
Facts & features
Interior
Bedrooms & bathrooms
- Bedrooms: 3
- Bathrooms: 3
- Full bathrooms: 2
- 1/2 bathrooms: 1
Rooms
- Room types: Dining Room, Family Room, Office
Heating
- Central, Fireplace
Cooling
- Central Air
Appliances
- Included: Dishwasher, Disposal, Double Oven, Microwave, Range, Refrigerator
- Laundry: In Unit, Inside, Laundry Room
Features
- All Bedrooms Up, Breakfast Bar, Cathedral Ceiling(s), Granite Counters, Open Floorplan, Primary Suite, Recessed Lighting, Separate/Formal Dining Room, Walk In Closet, Walk-In Closet(s)
- Flooring: Carpet, Wood
- Has fireplace: Yes
Interior area
- Total interior livable area: 2,414 sqft
Property
Parking
- Total spaces: 2
- Parking features: Attached, Driveway, Garage, Covered
- Has attached garage: Yes
- Details: Contact manager
Features
- Stories: 2
- Exterior features: Contact manager
- Has spa: Yes
- Spa features: Hottub Spa
Details
- Parcel number: 55142239
Construction
Type & style
- Home type: SingleFamily
- Property subtype: SingleFamily
Condition
- Year built: 2010
Community & HOA
Community
- Features: Tennis Court(s)
HOA
- Amenities included: Tennis Court(s)
Location
- Region: Irvine
Financial & listing details
- Lease term: 12 Months
Price history
| Date | Event | Price |
|---|---|---|
| 10/30/2025 | Listed for rent | $5,350+40.8%$2/sqft |
Source: CRMLS #OC25250922 | ||
| 3/10/2018 | Listing removed | $3,800$2/sqft |
Source: Pacific Shore Platinum Prop. #OC18029074 | ||
| 2/8/2018 | Listed for rent | $3,800$2/sqft |
Source: Pacific Shore Platinum Prop. #OC18029074 | ||
| 10/31/2017 | Sold | $1,110,000-0.4%$460/sqft |
Source: Public Record | ||
| 9/29/2017 | Pending sale | $1,115,000$462/sqft |
Source: Teles Properties #NP17215850 | ||

