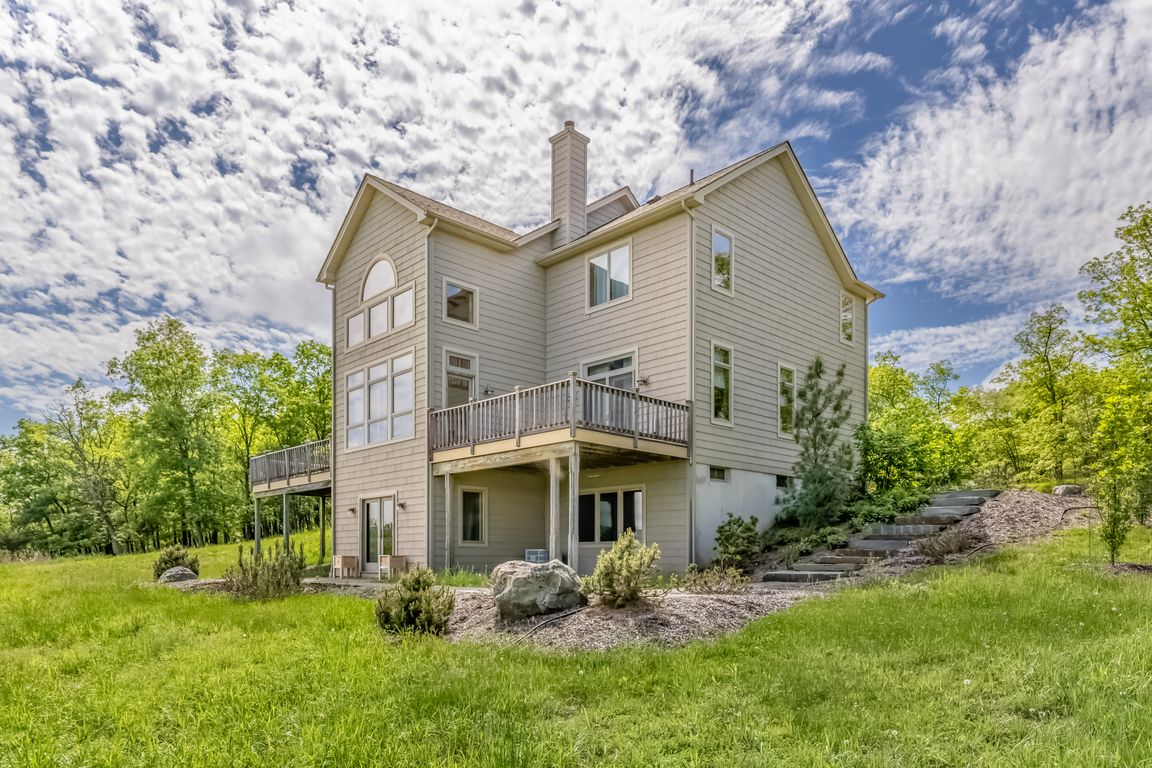
ActivePrice cut: $150K (7/7)
$1,495,000
4beds
4,000sqft
56 Woodland Ridge Road, Kerhonkson, NY 12446
4beds
4,000sqft
Single family residence
Built in 2003
10.50 Acres
3 Attached garage spaces
$374 price/sqft
What's special
State-of-the-art recording studioPanoramic terraces and decksLibrary with staggering viewsVersatile flex roomPanoramic viewsTranquil bedroomsBluestone patios
With breathtaking, panoramic views of the Shawangunk Ridge, Kerhonkson, Catskill Mountains, and the Berkshires, Skyline is a rare Hudson Valley offering—10.5 private acres where sunrise greets you each morning and rainbows often arc across your own backyard. No neighbors in sight, yet just minutes from beloved farmstands, trailheads, and the areas ...
- 108 days
- on Zillow |
- 528 |
- 44 |
Source: HVCRMLS,MLS#: 20251316
Travel times
Kitchen
Living Room
Primary Bedroom
Zillow last checked: 7 hours ago
Listing updated: July 31, 2025 at 07:23am
Listing by:
BHHS HUDSON VALLEY PROP-NP 845-255-9400,
Antonia Nelson 646-512-2076
Source: HVCRMLS,MLS#: 20251316
Facts & features
Interior
Bedrooms & bathrooms
- Bedrooms: 4
- Bathrooms: 3
- Full bathrooms: 2
- 1/2 bathrooms: 1
Cooling
- Ceiling Fan(s), Central Air, Heat Pump, Multi Units
Appliances
- Included: Water Softener, Water Purifier Owned, Water Heater, Washer/Dryer, Vented Exhaust Fan, Freezer, Free-Standing Gas Oven, Free-Standing Freezer
Features
- Eat-in Kitchen, High Ceilings, His and Hers Closets, Natural Woodwork, Pantry, Primary Downstairs, Professional Suite, Recreation Room, Stone Counters
- Flooring: Carpet, Wood
- Basement: Finished
- Number of fireplaces: 1
- Fireplace features: Gas
Interior area
- Total structure area: 4,000
- Total interior livable area: 4,000 sqft
- Finished area above ground: 4,000
- Finished area below ground: 1,400
Video & virtual tour
Property
Parking
- Total spaces: 3
- Parking features: Garage - Attached
- Attached garage spaces: 3
Features
- Stories: 2
- Patio & porch: Front Porch, Rear Porch, Side Porch
- Exterior features: Paved Walkway
- Fencing: Electric
- Has view: Yes
- View description: Mountain(s), Skyline
Lot
- Size: 10.5 Acres
- Features: Many Trees, Native Plants, Private, Secluded, Wooded
Details
- Parcel number: 75.2211.100
- Zoning: RES-1
Construction
Type & style
- Home type: SingleFamily
- Architectural style: Contemporary
- Property subtype: Single Family Residence
Materials
- Frame
- Roof: Asphalt
Condition
- New construction: No
- Year built: 2003
Utilities & green energy
- Electric: 200+ Amp Service
- Sewer: Septic Tank
- Water: Well
Community & HOA
Community
- Security: 24 Hour Security, Carbon Monoxide Detector(s), Fire Alarm
Location
- Region: Kerhonkson
Financial & listing details
- Price per square foot: $374/sqft
- Tax assessed value: $403,000
- Annual tax amount: $11,306
- Date on market: 5/13/2025