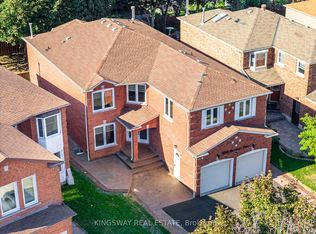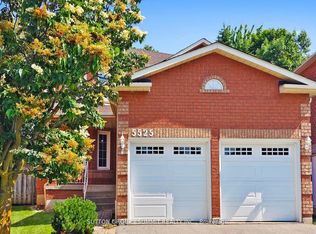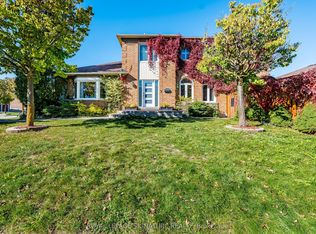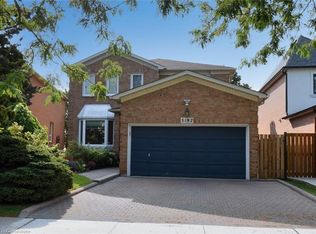Sold for $1,556,000 on 05/15/25
C$1,556,000
560 Chagall Ct, Mississauga, ON L5R 3A8
4beds
3,333sqft
Single Family Residence, Residential
Built in 1991
4,210.13 Square Feet Lot
$-- Zestimate®
C$467/sqft
$-- Estimated rent
Home value
Not available
Estimated sales range
Not available
Not available
Loading...
Owner options
Explore your selling options
What's special
This stunning, bright and spacious 4 bedroom, 4 bathroom home offers a perfect blend of comfort, style and practicality, is situated on a desirable court location and has been lovingly maintained by its original owners. Some Features Include: 2 Car Garage with parking for an additional 4 vehicles in the driveway, Entrance leading into the home with a soaring high ceiling foyer, Spacious open layout on the Main Floor featuring: Separate Living Room, Formal Dining Room, Family Room, Office and Laundry. Recent Kitchen updates: Quartz countertops, Backsplash and Painted cabinetry. Breakfast Area overlooking the kitchen with walkout to the backyard. Family Room with a fireplace and view of the backyard. Entrance from the garage into the home. Second Floor Features: 4 Bedrooms with 3 full baths, including a spacious Primary Bedroom with: Sitting area, Walk-in closet, a 5 piece ensuite bath with soaker tub, separate shower and double sinks, 2nd Bedroom with a 4 piece ensuite bath, Large Linen Closet for additional storage. Outdoor Features: Fenced Backyard with: Shed, Gazebo and In-ground sprinkler system. Full Unfinished Basement offering potential for customization. This home offers all the space and features your family could need, along with plenty of room to grow. Whether you're entertaining guests, relaxing in the family room, or enjoying the tranquil backyard, this property is sure to impress. The court location enhances the peaceful atmosphere, while the close proximity to amenities adds convenience. Don't miss this exceptional opportunity to make this lovely home your own! A Must See!
Zillow last checked: 8 hours ago
Listing updated: August 20, 2025 at 12:17pm
Listed by:
Cathy Sciarra, Salesperson,
ROYAL LEPAGE SIGNATURE REALTY
Source: ITSO,MLS®#: 40705225Originating MLS®#: Cornerstone Association of REALTORS®
Facts & features
Interior
Bedrooms & bathrooms
- Bedrooms: 4
- Bathrooms: 4
- Full bathrooms: 3
- 1/2 bathrooms: 1
- Main level bathrooms: 1
Other
- Description: Soaker Tub, Separate Shower, Sitting Area 12' 8" x 10'
- Features: 5+ Piece, Carpet, Walk-in Closet
- Level: Second
Bedroom
- Description: Closet, Window
- Features: 4-Piece, Carpet
- Level: Second
Bedroom
- Description: Closet, Window
- Features: Carpet
- Level: Second
Bedroom
- Description: Closet, Window
- Features: Carpet
- Level: Second
Bathroom
- Features: 2-Piece
- Level: Main
Bathroom
- Features: 4-Piece
- Level: Second
Bathroom
- Features: 4-Piece
- Level: Second
Bathroom
- Features: 5+ Piece
- Level: Second
Breakfast room
- Description: Walk Out to Yard
- Features: Tile Floors
- Level: Main
Dining room
- Features: Bay Window, Hardwood Floor, Separate Room
- Level: Main
Family room
- Description: Overlooks Backyard
- Features: Fireplace, Hardwood Floor
- Level: Main
Foyer
- Description: Ceramic Floor, Circular Oak Stairs
- Level: Main
Kitchen
- Description: Quartz Countertop, Centre Island, Backsplash
- Level: Main
Laundry
- Description: Sink
- Features: Tile Floors
- Level: Main
Living room
- Description: Large Window
- Features: Hardwood Floor, Separate Room
- Level: Main
Office
- Description: Large Window
- Features: Hardwood Floor
- Level: Main
Heating
- Forced Air, Natural Gas
Cooling
- Central Air
Appliances
- Included: Dishwasher, Dryer, Gas Stove, Range Hood, Refrigerator, Washer
- Laundry: Main Level, Sink
Features
- Central Vacuum, Auto Garage Door Remote(s)
- Windows: Window Coverings
- Basement: Full,Unfinished
- Number of fireplaces: 1
Interior area
- Total structure area: 3,333
- Total interior livable area: 3,333 sqft
- Finished area above ground: 3,333
Property
Parking
- Total spaces: 6
- Parking features: Attached Garage, Garage Door Opener, Private Drive Double Wide
- Attached garage spaces: 2
- Uncovered spaces: 4
Features
- Exterior features: Lawn Sprinkler System
- Frontage type: South
- Frontage length: 31.33
Lot
- Size: 4,210 sqft
- Dimensions: 134.38 x 31.33
- Features: Urban, Irregular Lot, Cul-De-Sac, Near Golf Course, Highway Access, Park, Place of Worship, Schools, Shopping Nearby
Details
- Additional structures: Gazebo, Shed(s)
- Parcel number: 135030389
- Zoning: R5
Construction
Type & style
- Home type: SingleFamily
- Architectural style: Two Story
- Property subtype: Single Family Residence, Residential
Materials
- Brick
- Foundation: Concrete Perimeter
- Roof: Asphalt Shing
Condition
- 31-50 Years
- New construction: No
- Year built: 1991
Utilities & green energy
- Sewer: Sewer (Municipal)
- Water: Municipal
Community & neighborhood
Location
- Region: Mississauga
Price history
| Date | Event | Price |
|---|---|---|
| 5/15/2025 | Sold | C$1,556,000-2.7%C$467/sqft |
Source: ITSO #40705225 | ||
| 3/11/2025 | Listed for sale | C$1,599,900C$480/sqft |
Source: | ||
Public tax history
Tax history is unavailable.
Neighborhood: Hurontario
Nearby schools
GreatSchools rating
No schools nearby
We couldn't find any schools near this home.



