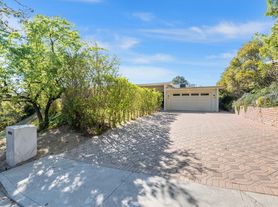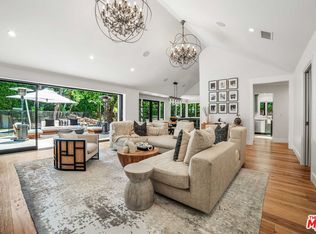Experience the pinnacle of luxury living on Chalette Drive, renowned as "Billionaire's Road" in Trousdale Estates, one of Beverly Hills' most exclusive addresses. This fully remodeled designer estate seamlessly blends modern sophistication with timeless elegance, offering breathtaking skyline and city views from nearly every room. Behind its private gates, this stunning residence boasts five spacious bedroom suites and fiveandahalf spalike bathrooms, each designed with comfort and style in mind and appointed with brandnew highend furnishings. Every suite features its own ensuite bath, creating the perfect balance of privacy and indulgence.The chef's kitchen is a masterpiece, equipped with professional grade appliances, custom cabinetry, and an open layout that flows effortlessly into expansive living and dining areas ideal for both entertaining and everyday living. Floor to ceiling windows invite natural light while framing the dazzling cityscape below, creating an unmatched indoor-outdoor living experience. Designed for the discerning resident, this estate offers flexible lease terms and is delivered fully furnished to the highest standard. Whether for a mid-term stay or a longterm lease, the residence adapts to your lifestyle needs. Please call for availability and pricing. Please note we accept cryptocurrency as a form of payment.
Copyright The MLS. All rights reserved. Information is deemed reliable but not guaranteed.
House for rent
$45,000/mo
560 Chalette Dr, Beverly Hills, CA 90210
5beds
5,000sqft
Price may not include required fees and charges.
Singlefamily
Available now
Cats, dogs OK
Central air, zoned
Gas dryer hookup laundry
5 Carport spaces parking
Central, fireplace
What's special
Private gatesBrandnew highend furnishingsFully remodeled designer estateEnsuite bathFloor to ceiling windowsCustom cabinetryModern sophistication
- 3 days
- on Zillow |
- -- |
- -- |
Travel times
Renting now? Get $1,000 closer to owning
Unlock a $400 renter bonus, plus up to a $600 savings match when you open a Foyer+ account.
Offers by Foyer; terms for both apply. Details on landing page.
Facts & features
Interior
Bedrooms & bathrooms
- Bedrooms: 5
- Bathrooms: 6
- Full bathrooms: 6
Rooms
- Room types: Dining Room, Family Room, Office, Pantry, Walk In Closet
Heating
- Central, Fireplace
Cooling
- Central Air, Zoned
Appliances
- Included: Dishwasher, Disposal, Dryer, Freezer, Microwave, Range Oven, Refrigerator, Washer
- Laundry: Gas Dryer Hookup, In Unit
Features
- View, Walk-In Closet(s)
- Flooring: Hardwood
- Has fireplace: Yes
- Furnished: Yes
Interior area
- Total interior livable area: 5,000 sqft
Property
Parking
- Total spaces: 5
- Parking features: Carport, Driveway, Parking Lot, Private, Covered
- Has carport: Yes
- Details: Contact manager
Features
- Stories: 1
- Patio & porch: Patio
- Exterior features: Contact manager
- Has private pool: Yes
- Has view: Yes
- View description: City View
Details
- Parcel number: 4391009005
Construction
Type & style
- Home type: SingleFamily
- Architectural style: Modern
- Property subtype: SingleFamily
Condition
- Year built: 1971
Community & HOA
Community
- Features: Fitness Center
HOA
- Amenities included: Fitness Center, Pool
Location
- Region: Beverly Hills
Financial & listing details
- Lease term: 1+Year
Price history
| Date | Event | Price |
|---|---|---|
| 10/1/2025 | Listed for rent | $45,000$9/sqft |
Source: | ||
| 9/2/2025 | Listing removed | $45,000$9/sqft |
Source: | ||
| 8/29/2025 | Listed for rent | $45,000+104.5%$9/sqft |
Source: | ||
| 2/12/2025 | Listing removed | $22,000$4/sqft |
Source: Zillow Rentals | ||
| 1/13/2025 | Price change | $22,000-26.7%$4/sqft |
Source: Zillow Rentals | ||

