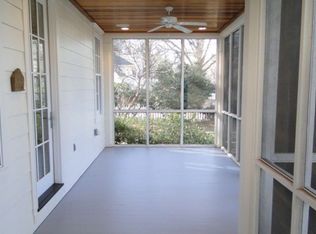Closed
$950,000
560 Concord Rd, Davidson, NC 28036
3beds
2,601sqft
Single Family Residence
Built in 1911
0.33 Acres Lot
$946,800 Zestimate®
$365/sqft
$4,102 Estimated rent
Home value
$946,800
$881,000 - $1.01M
$4,102/mo
Zestimate® history
Loading...
Owner options
Explore your selling options
What's special
Less than 1/2 mile to Main Street Davidson with its restaurants, boutiques, weekly farmers market and entertainment and across the street from Davidson College. Homes in this location do not become available very often. Two bedrooms on the main level including the primary with its designer bathroom and an additional bedroom upstairs. Designer kitchen with gas appliances. Original hardwoods throughout. This charming home provides some of the nicest curb appeal on Concord Road.
Measurements and Pictures 7/7.
Zillow last checked: 8 hours ago
Listing updated: October 01, 2025 at 11:17am
Listing Provided by:
Clark Goff clark.goff@allentate.com,
Howard Hanna Allen Tate Davidson,
Rusty Knox,
Howard Hanna Allen Tate Davidson
Bought with:
Jennifer Foster
Keller Williams Lake Norman
Source: Canopy MLS as distributed by MLS GRID,MLS#: 4277127
Facts & features
Interior
Bedrooms & bathrooms
- Bedrooms: 3
- Bathrooms: 3
- Full bathrooms: 3
- Main level bedrooms: 2
Primary bedroom
- Level: Main
Bedroom s
- Level: Main
Bedroom s
- Level: Upper
Bathroom full
- Level: Main
Bathroom full
- Level: Main
Bathroom full
- Level: Upper
Den
- Level: Main
Kitchen
- Level: Main
Laundry
- Level: Main
Office
- Level: Main
Play room
- Level: Upper
Sunroom
- Level: Main
Heating
- Central
Cooling
- Central Air
Appliances
- Included: Dishwasher, Disposal, Gas Cooktop, Gas Oven, Gas Water Heater
- Laundry: Main Level
Features
- Flooring: Wood
- Has basement: No
- Fireplace features: Living Room
Interior area
- Total structure area: 2,601
- Total interior livable area: 2,601 sqft
- Finished area above ground: 2,601
- Finished area below ground: 0
Property
Parking
- Total spaces: 2
- Parking features: Parking Space(s)
- Uncovered spaces: 2
Features
- Levels: Two
- Stories: 2
- Fencing: Fenced
Lot
- Size: 0.33 Acres
- Features: Cleared, Corner Lot
Details
- Parcel number: 00702221
- Zoning: VI
- Special conditions: Standard
Construction
Type & style
- Home type: SingleFamily
- Property subtype: Single Family Residence
Materials
- Wood
- Foundation: Crawl Space
- Roof: Slate
Condition
- New construction: No
- Year built: 1911
Utilities & green energy
- Sewer: Public Sewer
- Water: City
Community & neighborhood
Location
- Region: Davidson
- Subdivision: None
Other
Other facts
- Listing terms: Cash,Conventional
- Road surface type: Other, Paved
Price history
| Date | Event | Price |
|---|---|---|
| 10/1/2025 | Sold | $950,000-13.6%$365/sqft |
Source: | ||
| 7/30/2025 | Price change | $1,100,000-4.3%$423/sqft |
Source: | ||
| 7/12/2025 | Listed for sale | $1,150,000+101.8%$442/sqft |
Source: | ||
| 6/26/2020 | Sold | $570,000-5%$219/sqft |
Source: | ||
| 5/17/2020 | Pending sale | $599,900$231/sqft |
Source: Wilkinson ERA #3610596 Report a problem | ||
Public tax history
| Year | Property taxes | Tax assessment |
|---|---|---|
| 2025 | -- | $689,400 |
| 2024 | $5,214 +1.4% | $689,400 |
| 2023 | $5,140 -7.9% | $689,400 +17.2% |
Find assessor info on the county website
Neighborhood: 28036
Nearby schools
GreatSchools rating
- 9/10Davidson K-8 SchoolGrades: K-8Distance: 0.6 mi
- 6/10William Amos Hough HighGrades: 9-12Distance: 2.1 mi
Schools provided by the listing agent
- Elementary: Davidson K-8
- Middle: Bailey
- High: William Amos Hough
Source: Canopy MLS as distributed by MLS GRID. This data may not be complete. We recommend contacting the local school district to confirm school assignments for this home.
Get a cash offer in 3 minutes
Find out how much your home could sell for in as little as 3 minutes with a no-obligation cash offer.
Estimated market value
$946,800
