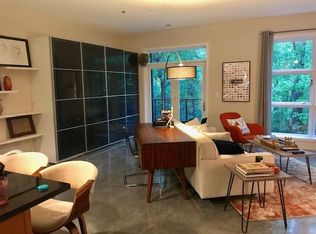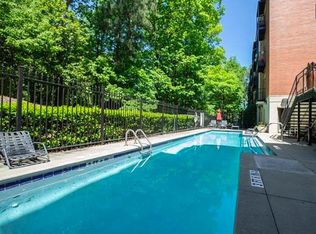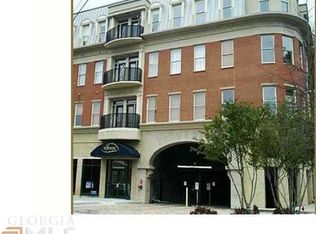Sophisticated and Stylish Loft with direct gated access to BELTLINE AT PIEDMONT PARK! Corner Loft with a bright, contemporary design, open floorplan, large windows fill the unit with natural light overlooking the trees and pathway. This 1 bedroom/ 1 1/2 bath features polished concrete floors, 10' ceilings. Stainless appliances, granite counters, and island in the kitchen. Walkout balcony with tree lined views. Boutique building with pool, dog walk! Walkable to shops, restaurants, bars, and breweries. Come see this stunning loft home for yourself!!
This property is off market, which means it's not currently listed for sale or rent on Zillow. This may be different from what's available on other websites or public sources.


