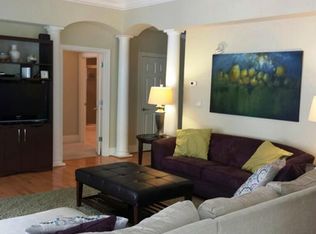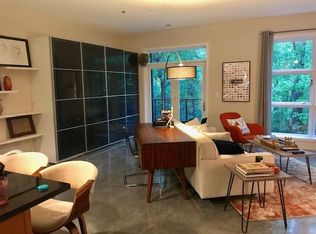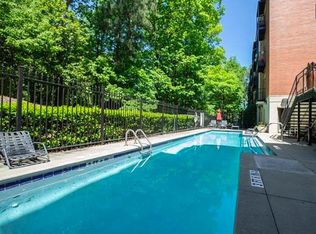Tree-top condo with direct access to the Beltline. Top floor, 2 Beds + 2 Baths in a spacious and smart split bedroom layout. Facing East allows for sweet morning and afternoon light. Hardwoods in the living areas, with a kitchen open to the dining area and great room. Primary bedroom features 2 walk-in closets, large windows, and a spacious bathroom with double-vanities, a jetted tub, and shower. Second bedroom is also large and connected to a second, full bathroom. Plenty of space to set-up home offices. Great counter space and plenty of cabinet storage in the kitchen, with an attached, walk-in laundry closet offering even more storage. So much space to unwind in the great room, with a beautiful stacked stone fireplace and french doors leading out to a lovely balcony overlooking the treetops. 2 deeded parking spots in the gated garage. The building also features a courtyard, dog run, a pool, and direct access to the Beltline for a short walk to Piedmont Park, Amsterdam Walk, Ansley Walk, PCM, and so much more.
This property is off market, which means it's not currently listed for sale or rent on Zillow. This may be different from what's available on other websites or public sources.


