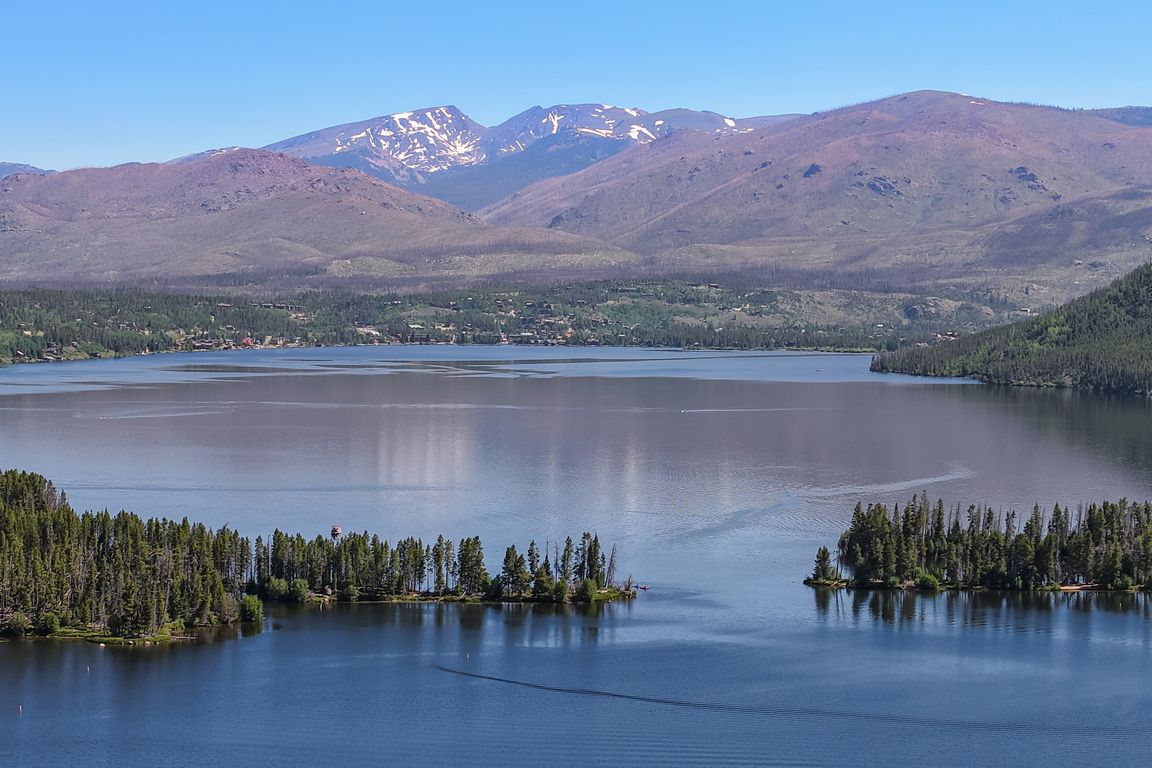
For salePrice cut: $55K (8/28)
$1,695,000
4beds
3,900sqft
560 County Road 662, Grand Lake, CO 80447
4beds
3,900sqft
Single family residence
Built in 2006
0.42 Acres
2 Attached garage spaces
$435 price/sqft
$550 semi-annually HOA fee
What's special
Two-sided stone fireplaceFinished basementExceptional craftsmanshipLuxurious five-piece bathSpacious outdoor deckBuilt-in wet barCustom stone-surround soaking tub
Experience the perfect blend of mountain luxury and thoughtful design in this stunning custom home, ideally located on a quiet cul-de-sac with nearly half an acre and breathtaking views of Shadow Mountain Lake. Move-in ready and furnished! From the moment you arrive, you’ll appreciate the exceptional craftsmanship—tongue and groove accent wood ...
- 112 days |
- 593 |
- 34 |
Source: REcolorado,MLS#: 6310525
Travel times
Living Room
Kitchen
Bedroom
Zillow last checked: 7 hours ago
Listing updated: August 28, 2025 at 11:58am
Listed by:
Pamela Subry 303-898-7783 psubry@coloradohomesales.com,
RE/MAX Northwest Inc,
John Subry 303-808-4610,
RE/MAX Northwest Inc
Source: REcolorado,MLS#: 6310525
Facts & features
Interior
Bedrooms & bathrooms
- Bedrooms: 4
- Bathrooms: 4
- Full bathrooms: 3
- 1/2 bathrooms: 1
- Main level bathrooms: 1
Primary bedroom
- Description: Carpet
- Level: Upper
- Area: 225 Square Feet
- Dimensions: 15 x 15
Bedroom
- Description: Carpet
- Level: Upper
- Area: 176 Square Feet
- Dimensions: 11 x 16
Bedroom
- Description: Carpet
- Level: Upper
- Area: 176 Square Feet
- Dimensions: 11 x 16
Bedroom
- Description: Carpet
- Level: Basement
- Area: 132 Square Feet
- Dimensions: 11 x 12
Primary bathroom
- Level: Upper
- Area: 156 Square Feet
- Dimensions: 12 x 13
Bathroom
- Level: Main
- Area: 21 Square Feet
- Dimensions: 3 x 7
Bathroom
- Level: Upper
- Area: 138 Square Feet
- Dimensions: 23 x 6
Bathroom
- Level: Basement
- Area: 50 Square Feet
- Dimensions: 5 x 10
Bonus room
- Description: Carpet
- Level: Basement
- Area: 338 Square Feet
- Dimensions: 26 x 13
Dining room
- Description: Tile Flooring
- Level: Main
- Area: 156 Square Feet
- Dimensions: 12 x 13
Family room
- Description: Laminate
- Level: Main
- Area: 255 Square Feet
- Dimensions: 17 x 15
Kitchen
- Description: Tile Flooring
- Level: Main
- Area: 195 Square Feet
- Dimensions: 15 x 13
Laundry
- Level: Main
- Area: 110 Square Feet
- Dimensions: 11 x 10
Loft
- Description: Carpet
- Level: Upper
- Area: 273 Square Feet
- Dimensions: 21 x 13
Heating
- Baseboard, Hot Water
Cooling
- None
Appliances
- Included: Bar Fridge, Dishwasher, Disposal, Dryer, Microwave, Oven, Range, Range Hood, Refrigerator, Washer
Features
- Ceiling Fan(s), Eat-in Kitchen, Elevator, Five Piece Bath, Granite Counters, High Ceilings, Jack & Jill Bathroom, Kitchen Island, Pantry, Primary Suite, Vaulted Ceiling(s), Walk-In Closet(s), Wet Bar
- Flooring: Carpet, Laminate, Stone, Tile
- Windows: Double Pane Windows, Window Coverings
- Basement: Daylight,Finished,Full
- Number of fireplaces: 2
- Fireplace features: Dining Room, Family Room, Gas
- Furnished: Yes
Interior area
- Total structure area: 3,900
- Total interior livable area: 3,900 sqft
- Finished area above ground: 2,948
- Finished area below ground: 826
Video & virtual tour
Property
Parking
- Total spaces: 2
- Parking features: Dry Walled, Oversized
- Attached garage spaces: 2
Features
- Levels: Two
- Stories: 2
- Patio & porch: Deck
- Exterior features: Balcony, Gas Valve
- Has view: Yes
- View description: Lake, Mountain(s), Water
- Has water view: Yes
- Water view: Lake,Water
Lot
- Size: 0.42 Acres
- Features: Corner Lot, Cul-De-Sac, Mountainous
Details
- Parcel number: R301291
- Special conditions: Standard
Construction
Type & style
- Home type: SingleFamily
- Property subtype: Single Family Residence
Materials
- Concrete, Frame, Stone, Wood Siding
- Foundation: Slab
- Roof: Composition
Condition
- Year built: 2006
Details
- Builder model: Custom
Utilities & green energy
- Electric: 110V, 220 Volts
- Sewer: Public Sewer
- Water: Shared Well
- Utilities for property: Cable Available, Electricity Connected, Internet Access (Wired), Natural Gas Connected
Community & HOA
Community
- Security: Smoke Detector(s)
- Subdivision: The Shores Of Shadow Mountain
HOA
- Has HOA: Yes
- Services included: Recycling, Trash
- HOA fee: $550 semi-annually
- HOA name: The Shores At Shadow Mountain
- HOA phone: 970-726-5713
Location
- Region: Grand Lake
Financial & listing details
- Price per square foot: $435/sqft
- Tax assessed value: $1,370,380
- Annual tax amount: $4,964
- Date on market: 6/27/2025
- Listing terms: Cash,Conventional
- Exclusions: None
- Ownership: Individual
- Electric utility on property: Yes
- Road surface type: Paved