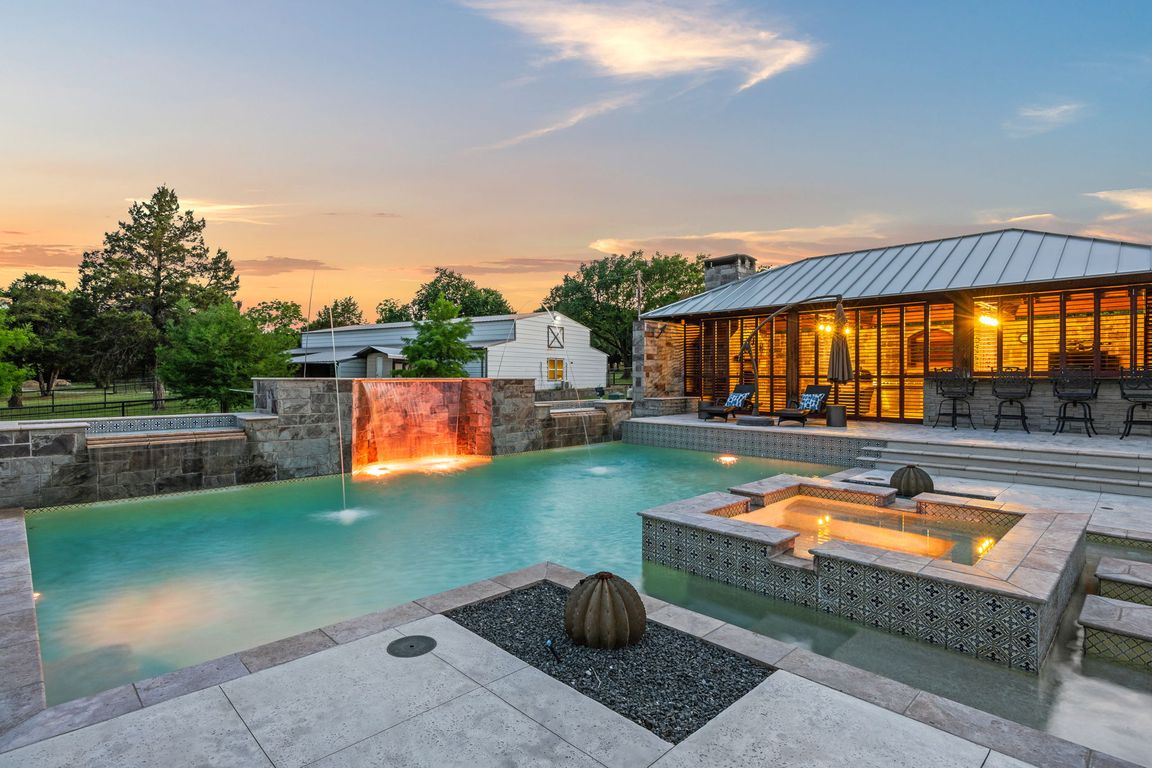
Pending
$2,800,000
5beds
4,538sqft
560 Jernigan Rd E, Copper Canyon, TX 75077
5beds
4,538sqft
Farm, single family residence
Built in 1996
9.81 Acres
4 Attached garage spaces
$617 price/sqft
What's special
Separate living quartersRv parkingCar liftOutdoor living centerGranite countertopsRaised stone-outlined garden bedBreathtaking sunset views
Welcome to this stunning 9.81 acre private luxury estate in the hidden gem of Copper Canyon, an ideal retreat for hobby farmers, equestrians, or anyone seeking ultimate peace and privacy with city amenities nearby. With over 8 acres AG exempt, this fully fenced property features an electric gated entry, mature trees ...
- 91 days
- on Zillow |
- 735 |
- 38 |
Source: NTREIS,MLS#: 20945737
Travel times
Kitchen
Living Room
Primary Bedroom
Zillow last checked: 7 hours ago
Listing updated: August 12, 2025 at 02:47pm
Listed by:
Amanda Rosander 0629742 972-771-6970,
Regal, REALTORS 972-771-6970
Source: NTREIS,MLS#: 20945737
Facts & features
Interior
Bedrooms & bathrooms
- Bedrooms: 5
- Bathrooms: 5
- Full bathrooms: 4
- 1/2 bathrooms: 1
Primary bedroom
- Features: Built-in Features, Ceiling Fan(s), Dual Sinks, Double Vanity, En Suite Bathroom, Garden Tub/Roman Tub, Linen Closet, Separate Shower, Walk-In Closet(s)
- Level: First
- Dimensions: 20 x 16
Primary bedroom
- Features: En Suite Bathroom, Split Bedrooms, Walk-In Closet(s)
- Level: Second
- Dimensions: 19 x 15
Bedroom
- Features: Ceiling Fan(s), Split Bedrooms, Walk-In Closet(s)
- Level: Second
- Dimensions: 19 x 11
Bedroom
- Features: Ceiling Fan(s), Split Bedrooms, Walk-In Closet(s)
- Level: Second
- Dimensions: 13 x 12
Breakfast room nook
- Features: Ceiling Fan(s)
- Level: First
- Dimensions: 20 x 13
Dining room
- Level: First
- Dimensions: 15 x 14
Family room
- Features: Built-in Features, Fireplace
- Level: First
- Dimensions: 26 x 23
Kitchen
- Features: Breakfast Bar, Built-in Features, Ceiling Fan(s), Eat-in Kitchen, Pantry, Pot Filler, Stone Counters, Walk-In Pantry
- Level: First
- Dimensions: 21 x 14
Living room
- Features: Built-in Features, Fireplace
- Level: First
- Dimensions: 20 x 15
Loft
- Level: Second
- Dimensions: 14 x 12
Heating
- Central, Electric
Cooling
- Central Air, Ceiling Fan(s), Electric
Appliances
- Included: Some Gas Appliances, Built-In Gas Range, Built-In Refrigerator, Double Oven, Dishwasher, Gas Cooktop, Disposal, Plumbed For Gas, Refrigerator, Trash Compactor, Tankless Water Heater, Wine Cooler
- Laundry: Laundry in Utility Room
Features
- Chandelier, Dry Bar, Decorative/Designer Lighting Fixtures, Double Vanity, Eat-in Kitchen, Granite Counters, High Speed Internet, Open Floorplan, Pantry, Cable TV, Walk-In Closet(s), Wired for Sound
- Flooring: Ceramic Tile, Luxury Vinyl Plank, Slate, Tile, Wood
- Windows: Shutters, Window Coverings
- Has basement: No
- Number of fireplaces: 2
- Fireplace features: Gas Starter, Living Room, Outside, Wood Burning, Recreation Room
Interior area
- Total interior livable area: 4,538 sqft
Video & virtual tour
Property
Parking
- Total spaces: 10
- Parking features: Additional Parking, Door-Multi, Driveway, Epoxy Flooring, Electric Gate, Enclosed, Garage, Garage Door Opener, Guest, Gated, Outside, Oversized, Paved, RV Garage, Garage Faces Rear, Secured, Workshop in Garage, Boat, RV Access/Parking
- Attached garage spaces: 4
- Covered spaces: 10
- Has uncovered spaces: Yes
Features
- Levels: Two
- Stories: 2
- Patio & porch: Rear Porch, Deck, Enclosed, Front Porch, Patio, Covered
- Exterior features: Built-in Barbecue, Barbecue, Lighting, Outdoor Grill, Outdoor Kitchen, Outdoor Living Area, Outdoor Shower, Private Yard, Rain Gutters, RV Hookup, Storage
- Pool features: Cabana, Gunite, Heated, In Ground, Outdoor Pool, Pool, Pool Sweep, Pool/Spa Combo, Waterfall, Water Feature
- Fencing: Fenced,Full,Front Yard,Perimeter,Pipe
Lot
- Size: 9.81 Acres
- Features: Acreage, Agricultural, Back Yard, Cleared, Lawn, Landscaped, Pasture, Many Trees, Sprinkler System
- Residential vegetation: Cleared, Heavily Wooded, Partially Wooded, Wooded
Details
- Additional structures: Cabana, Second Garage, Garage(s), Guest House, Outdoor Kitchen, Pergola, Pool House, Second Residence, RV/Boat Storage, Shed(s), Workshop, Barn(s), Stable(s)
- Parcel number: R524162
- Other equipment: List Available, Negotiable
- Horses can be raised: Yes
- Horse amenities: Loafing Shed, Stock Pen(s)
Construction
Type & style
- Home type: SingleFamily
- Architectural style: Farmhouse,Modern,Traditional,Detached
- Property subtype: Farm, Single Family Residence
Materials
- Board & Batten Siding, Brick
- Foundation: Slab
- Roof: Metal
Condition
- Year built: 1996
Utilities & green energy
- Sewer: Septic Tank
- Utilities for property: Electricity Available, Electricity Connected, Propane, Septic Available, Separate Meters, Water Available, Cable Available
Community & HOA
Community
- Security: Security Gate
- Subdivision: J Edmonson
HOA
- Has HOA: No
Location
- Region: Copper Canyon
Financial & listing details
- Price per square foot: $617/sqft
- Annual tax amount: $25,945
- Date on market: 5/23/2025
- Acres allowed for irrigation: 1
- Electric utility on property: Yes
- Road surface type: Concrete