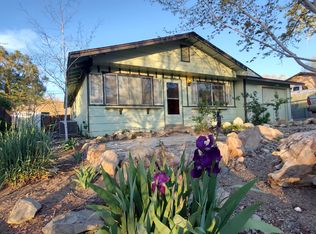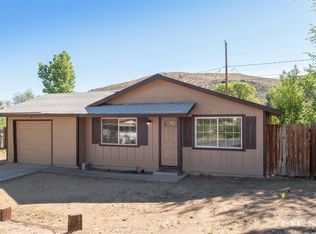Closed
$435,000
560 Kess Way, Reno, NV 89506
4beds
1,788sqft
Single Family Residence
Built in 1972
10,018.8 Square Feet Lot
$438,200 Zestimate®
$243/sqft
$2,392 Estimated rent
Home value
$438,200
$399,000 - $478,000
$2,392/mo
Zestimate® history
Loading...
Owner options
Explore your selling options
What's special
This beautifully upgraded 4-bedroom home on a quarter of an acre offers tons of space for the whole family, plus room for your RV, trailer, or boat! With no HOA and annual taxes under 800, this is truly one of the best values in the area. Step inside to find new vinyl plank flooring, fresh carpet, and a bonus room with stunning epoxy floors. The home is move-in ready with a new roof, paid-off solar, new electrical panel, new AC and furnace, new plumbing and brand new triple-pane windows! Every detail has been upgraded - even the popcorn ceilings are gone! The kitchen features a new electric stove, butcher block countertops, and comes complete with two refrigerators. A washer and dryer are also included for added convenience. Outside, enjoy brand new fencing, mature landscaping, and peaceful views of beautiful Swan Lake. The neighborhood is a true hidden gem with space, tranquility, and charm. Don't miss this incredible opportunity - schedule your showing today!
Zillow last checked: 8 hours ago
Listing updated: November 20, 2025 at 11:27am
Listed by:
Mirie Linton S.192376 775-391-1633,
LPT Realty, LLC
Bought with:
Marnye Bodenshot, S.180430
Keller Williams Group One Inc.
Source: NNRMLS,MLS#: 250055762
Facts & features
Interior
Bedrooms & bathrooms
- Bedrooms: 4
- Bathrooms: 2
- Full bathrooms: 1
- 1/2 bathrooms: 1
Heating
- Forced Air
Cooling
- Central Air
Appliances
- Included: Additional Refrigerator(s), Dishwasher, Dryer, Electric Cooktop, Electric Range, Refrigerator, Washer
- Laundry: Laundry Room, Shelves
Features
- Ceiling Fan(s), Pantry, Master Downstairs, Walk-In Closet(s)
- Flooring: Carpet, Laminate, Wood
- Windows: Display Window(s), Drapes, ENERGY STAR Qualified Windows, Low Emissivity Windows, Rods, Triple Pane Windows, Vinyl Frames
- Number of fireplaces: 1
- Common walls with other units/homes: No Common Walls
Interior area
- Total structure area: 1,788
- Total interior livable area: 1,788 sqft
Property
Parking
- Total spaces: 3
- Parking features: Additional Parking, RV Access/Parking
Features
- Levels: One
- Stories: 1
- Exterior features: Fire Pit, Rain Gutters
- Pool features: None
- Spa features: None
- Fencing: Back Yard,Front Yard,Full
- Has view: Yes
- View description: Desert, Mountain(s), Valley
Lot
- Size: 10,018 sqft
- Features: Gentle Sloping, Level
Details
- Additional structures: Shed(s)
- Parcel number: 08057216
- Zoning: MDS
Construction
Type & style
- Home type: SingleFamily
- Property subtype: Single Family Residence
Materials
- Foundation: Crawl Space
- Roof: Composition,Shingle
Condition
- New construction: No
- Year built: 1972
Utilities & green energy
- Sewer: Public Sewer
- Water: Public
- Utilities for property: Cable Available, Electricity Connected, Internet Connected, Natural Gas Connected, Phone Available, Sewer Connected, Water Connected, Cellular Coverage, Water Meter Installed
Green energy
- Energy generation: Solar
Community & neighborhood
Security
- Security features: Carbon Monoxide Detector(s), Security Lights, Smoke Detector(s)
Location
- Region: Reno
- Subdivision: Lemmon Valley Estates 3
Other
Other facts
- Listing terms: 1031 Exchange,Cash,Conventional,FHA,Relocation Property,VA Loan
Price history
| Date | Event | Price |
|---|---|---|
| 11/7/2025 | Sold | $435,000$243/sqft |
Source: | ||
| 10/1/2025 | Contingent | $435,000$243/sqft |
Source: | ||
| 9/11/2025 | Listed for sale | $435,000+27.9%$243/sqft |
Source: | ||
| 6/28/2023 | Sold | $340,000-2.9%$190/sqft |
Source: | ||
| 6/1/2023 | Pending sale | $349,999$196/sqft |
Source: | ||
Public tax history
| Year | Property taxes | Tax assessment |
|---|---|---|
| 2025 | $798 -25.2% | $50,368 +11.5% |
| 2024 | $1,067 +48.6% | $45,168 +4.7% |
| 2023 | $718 +2.9% | $43,160 +18.2% |
Find assessor info on the county website
Neighborhood: Lemmon Valley
Nearby schools
GreatSchools rating
- 6/10Lemmon Valley Elementary SchoolGrades: PK-5Distance: 0.6 mi
- 3/10William O'brien Middle SchoolGrades: 6-8Distance: 2.8 mi
- 2/10North Valleys High SchoolGrades: 9-12Distance: 2.4 mi
Schools provided by the listing agent
- Elementary: Lemmon Valley
- Middle: OBrien
- High: North Valleys
Source: NNRMLS. This data may not be complete. We recommend contacting the local school district to confirm school assignments for this home.
Get a cash offer in 3 minutes
Find out how much your home could sell for in as little as 3 minutes with a no-obligation cash offer.
Estimated market value$438,200
Get a cash offer in 3 minutes
Find out how much your home could sell for in as little as 3 minutes with a no-obligation cash offer.
Estimated market value
$438,200

