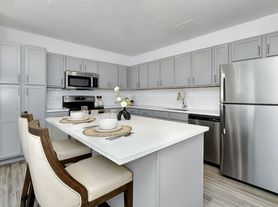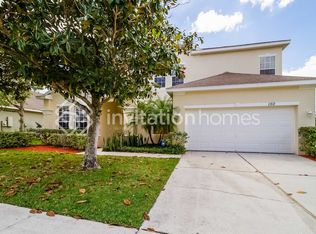Introducing a stunning, versatile home designed for multigenerational living, extended families, or professionals who work from home. Built in 2018, this thoughtfully laid-out residence offers two private bedroom suites. A large main-floor flex room adjacent to a guest bath provides prime potential as an home office or fifth bedroom. This home offers a generous downstairs family room and a bright upstairs loft for flexible living and entertaining. Gourmet kitchen with a massive island with abundant under-cabinet storage, whisper-quiet dishwasher, double ovens, and an impressive 12-by-5-foot pantry overlooks the main living area with a modern electric fireplace, perfect for gatherings. Ample storage, double-pane windows throughout and generous closet space in every bedroom. A large laundry room with space for two washers/dryers, and a dedicated theater room with screen and projector. Outdoor oasis includes an expansive paver patio with built-in swing. Includes access to a nearby community playground. Conveniently nestled between two Central Florida natural springs and near the Northwest Sports Complex; just 2.5 miles to SR 451, with easy connections to SR 429 and the Florida Turnpike; minutes from shopping, dining, and everyday conveniences. This home blends versatility, space, storage, and location for a comfortable, modern lifestyle.
Renter pays all utilities, Max 3 pets allowed, Owner will maintain pest and Ac system 6 month maintenance. Owner maintains front yard and renter sprays weeds in back yard monthly. Renter changes both AC filters and pours solution down AC drain lines 1st of every month and maintain water filtration system. Renters will maintain home same as move in condition. All items left for renters to use will be returned in the same condition and working order, Washer, Dryer, theatre room sound system, projector, screen, furniture, theater room electronics. Owner will give 24 hours notice and inspect home every 6 months.
House for rent
Accepts Zillow applications
$4,200/mo
560 Keyhold Loop, Apopka, FL 32712
5beds
4,047sqft
Price may not include required fees and charges.
Single family residence
Available now
Cats, dogs OK
Central air
In unit laundry
Attached garage parking
Forced air
What's special
Massive islandHome officeTwo private bedroom suitesLarge laundry roomBright upstairs loftGenerous downstairs family roomDedicated theater room
- 26 days |
- -- |
- -- |
Travel times
Facts & features
Interior
Bedrooms & bathrooms
- Bedrooms: 5
- Bathrooms: 4
- Full bathrooms: 4
Heating
- Forced Air
Cooling
- Central Air
Appliances
- Included: Dishwasher, Dryer, Freezer, Microwave, Oven, Refrigerator, Washer
- Laundry: In Unit
Features
- Flooring: Hardwood
Interior area
- Total interior livable area: 4,047 sqft
Property
Parking
- Parking features: Attached
- Has attached garage: Yes
- Details: Contact manager
Features
- Exterior features: Heating system: Forced Air, No Utilities included in rent
Details
- Parcel number: 282033735000100
Construction
Type & style
- Home type: SingleFamily
- Property subtype: Single Family Residence
Community & HOA
Location
- Region: Apopka
Financial & listing details
- Lease term: 1 Year
Price history
| Date | Event | Price |
|---|---|---|
| 10/28/2025 | Listed for rent | $4,200$1/sqft |
Source: Zillow Rentals | ||
| 10/3/2025 | Sold | $656,000-1.4%$162/sqft |
Source: | ||
| 8/29/2025 | Pending sale | $665,000$164/sqft |
Source: | ||
| 8/20/2025 | Listed for sale | $665,000+66.3%$164/sqft |
Source: | ||
| 7/9/2020 | Sold | $400,000+1.3%$99/sqft |
Source: Public Record | ||

