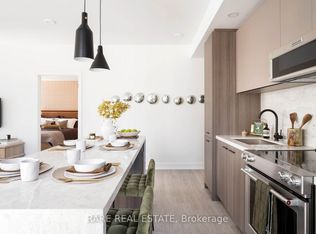King west/ Fashion district
About
PLEASE READ UNTIL END BEFORE ENQUIRING
**Not intended to solicit buyers or sellers currently under contract with a brokerage** SO IF YOU ALREADY SPOKE TO/WORKING WITH ANOTHER REALTOR PLEASE ADVISE THEM TO BOOK THE SHOWING ON YOUR BEHALF. DO NOT CONTACT ME (CONFLICT OF INTEREST).
NO SHORT TERM RENTALS.
Move in date: 0-30 days (anything longer please contact me by phone).
Step into the epitome of King West luxury at Fashion House Condos! One of Downtown Toronto's most sought-after buildings, this boutique gem radiates sophistication from the entrance onward. Located atop 'The Keg Steakhouse' and 'Majesty's Pleasure' social beauty club, and across from the iconic 'Rodney's Oyster House' and 'Mademoiselle Raw Bar & Grill', this is Fashion District living at its finest-- surrounded by the vibrant nightlife and renowned culinary experiences of King West. This south-facing unit is flooded with natural light and boasts forever-unobstructed views of the district and the CN Tower, visible from both the balcony and bedroom. Enjoy open-concept, loft-style, living with 10' exposed concrete ceilings and pillars, and floor-to-ceiling windows. Step out onto a cabana-style balcony overlooking the buildings signature infinity pool- perfect for poolside vibes from the comfort of your home. With a gas BBQ hookup, deck tiles, and a luxurious round daybed, your outdoor escape awaits. Inside, discover a modern, open-concept interior with a practical layout. The European-style chef's kitchen features open top shelving, high-end stainless-steel appliances, a gas cooktop, and a spacious waterfall island. The primary bedroom, fits a king bed, offers a large walk-in closet and stunning views. The spacious den comfortably fits a queen-size bed and includes built-in storage. Both the bedroom and the den come with privacy sliding doors. The rarely available 5-piece bathroom provides the luxury of both a shower stall and a bathtub. Top-notch amenities include an infinity pool and cabanas connected to a state-of-the-art gym and a party room. TTC at your doorstep, 5 minutes by bike to the Toronto Waterfront and TikiTaxi station-- your King West oasis awaits! The unit comes with a parking spot and a locker, very close to each other. Heat and water included in the maintenance fees.
DOCUMENTS REQUIRED
(at some point)
1) FULL credit report from equifax or Transunion A
tenants only (700+ score)
2) 2 recent paystubs, letter of employment. Or if self employed 2 years Notice Of Assessment (NOA). Income to rent ratio of under 39%. Same if you have a guarantor
3) Copy of Canadian Photo ID
listed by THE AGENCY
Community Amenities
- Video surveillance
- Keyless entry
- Elevators
- On-site staff
- Outdoor pool
- Social room
- Fitness room
- Convenience store
- Storage lockers
- Wheelchair Access
- Exercise room
- Security onsite
- Recreation room
- Public transit
- Shopping nearby
- Parks nearby
- Schools nearby
- No Smoking allowed
- concierge
- 24/7 concierge service
- Security Cameras
Suite Amenities
- Fridge
- Stove
- Washer in suite
- Dishwasher available
- Balconies
- Individual thermostats
- City views
- Dryer in suite
- Cable ready
- Central air conditioning
- Alarm system
- Window coverings
- Internet ready
- Vinyl Plank Floors
- use of 1 locker
Utilities Included
- Heat
- Water
Apartment for rent
C$3,600/mo
560 King St W #10111, Toronto, ON M5V 0L5
1beds
699sqft
Price may not include required fees and charges.
Apartment
Available now
Dogs OK
Central air
In unit laundry
1 Parking space parking
What's special
Floor-to-ceiling windowsCabana-style balconyGas bbq hookupHigh-end stainless-steel appliancesSpacious waterfall islandLarge walk-in closetSpacious den
- 51 days |
- -- |
- -- |
Zillow last checked: 10 hours ago
Listing updated: October 04, 2025 at 05:39pm
Travel times
Looking to buy when your lease ends?
Consider a first-time homebuyer savings account designed to grow your down payment with up to a 6% match & a competitive APY.
Facts & features
Interior
Bedrooms & bathrooms
- Bedrooms: 1
- Bathrooms: 1
- Full bathrooms: 1
Cooling
- Central Air
Appliances
- Included: Dishwasher, Dryer, Range Oven, Refrigerator, Washer
- Laundry: In Unit
Features
- Elevator, Walk In Closet
- Windows: Window Coverings
Interior area
- Total interior livable area: 699 sqft
Property
Parking
- Total spaces: 1
- Details: Contact manager
Accessibility
- Accessibility features: Disabled access
Features
- Stories: 12
- Exterior features: Balcony, Heating included in rent, Night Patrol, On-Site Management, View Type: City, Walk In Closet, Water included in rent
- Has view: Yes
- View description: City View
Construction
Type & style
- Home type: Apartment
- Property subtype: Apartment
Condition
- Year built: 2014
Utilities & green energy
- Utilities for property: Water
Building
Management
- Pets allowed: Yes
Community & HOA
Community
- Features: Fitness Center, Pool
- Security: Security System
HOA
- Amenities included: Fitness Center, Pool
Location
- Region: Toronto
Financial & listing details
- Lease term: Contact For Details
Price history
| Date | Event | Price |
|---|---|---|
| 10/5/2025 | Listed for rent | C$3,600C$5/sqft |
Source: Zillow Rentals | ||
Neighborhood: Waterfront Communities
There are 5 available units in this apartment building

