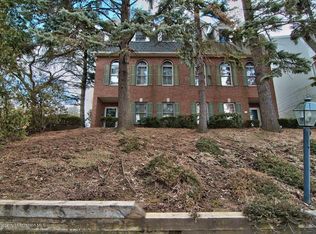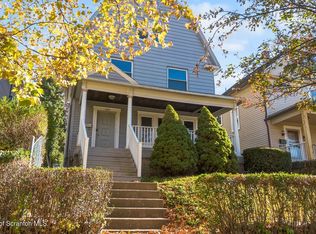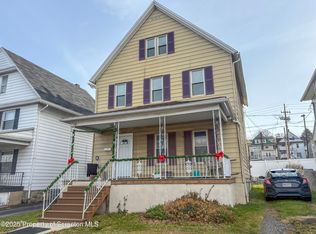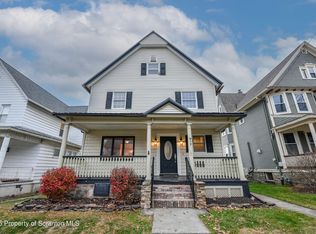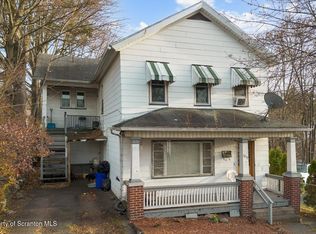Welcome to this large, beautifully maintained townhome offering the perfect blend of space, comfort, and convenience. Enjoy the ease of low-maintenance living without sacrificing style or functionality.Step inside to an open and inviting layout with plenty of natural light throughout. The main level features generous living and dining areas, perfect for relaxing or entertaining. The kitchen flows effortlessly to the rear deck--ideal for morning coffee or evening gatherings.Upstairs, you'll find a large master suite complete with ample closet space and a private bath, providing a peaceful retreat at the end of the day. The home also includes an attached garage, offering both convenience and additional storage.Located in a quiet, well-kept community close to shopping, dining, and major routes--this home combines comfort, location, and low-maintenance living at its best.
For sale
Price cut: $20.9K (11/18)
$229,000
560 N Webster Ave, Scranton, PA 18510
3beds
2,490sqft
Est.:
Residential, Townhouse
Built in 1987
2,613.6 Square Feet Lot
$-- Zestimate®
$92/sqft
$-- HOA
What's special
Large master suiteOpen and inviting layoutPlenty of natural lightPrivate bathAmple closet space
- 62 days |
- 1,094 |
- 47 |
Likely to sell faster than
Zillow last checked: 8 hours ago
Listing updated: November 18, 2025 at 10:33am
Listed by:
Christian Saunders,
Christian Saunders Real Estate 800-372-4222
Source: GSBR,MLS#: SC255267
Tour with a local agent
Facts & features
Interior
Bedrooms & bathrooms
- Bedrooms: 3
- Bathrooms: 3
- Full bathrooms: 2
- 1/2 bathrooms: 1
Rooms
- Room types: Bathroom 1, Master Bedroom, Living Room, Laundry, Kitchen, Family Room, Dining Room, Bedroom 3, Bedroom 1, Bathroom 3, Bathroom 2
Primary bedroom
- Area: 280 Square Feet
- Dimensions: 20 x 14
Bedroom 1
- Area: 154 Square Feet
- Dimensions: 11 x 14
Bedroom 3
- Area: 238 Square Feet
- Dimensions: 17 x 14
Bathroom 1
- Area: 36 Square Feet
- Dimensions: 6 x 6
Bathroom 2
- Area: 70 Square Feet
- Dimensions: 7 x 10
Bathroom 3
- Area: 238 Square Feet
- Dimensions: 17 x 14
Dining room
- Area: 143 Square Feet
- Dimensions: 13 x 11
Family room
- Area: 208 Square Feet
- Dimensions: 13 x 16
Kitchen
- Area: 204 Square Feet
- Dimensions: 17 x 12
Laundry
- Area: 30 Square Feet
- Dimensions: 6 x 5
Living room
- Area: 224 Square Feet
- Dimensions: 14 x 16
Heating
- Natural Gas
Cooling
- None
Appliances
- Included: Other
Features
- High Ceilings
- Flooring: Carpet
- Attic: None
Interior area
- Total structure area: 2,490
- Total interior livable area: 2,490 sqft
- Finished area above ground: 2,490
- Finished area below ground: 0
Property
Parking
- Total spaces: 2
- Parking features: Garage
- Garage spaces: 2
Features
- Stories: 4
- Exterior features: Balcony
Lot
- Size: 2,613.6 Square Feet
- Dimensions: 24 x 115
- Features: Other
Details
- Parcel number: 1570504000602
- Zoning: R1
Construction
Type & style
- Home type: Townhouse
- Architectural style: See Remarks
- Property subtype: Residential, Townhouse
- Attached to another structure: Yes
Materials
- Asphalt, Brick
- Foundation: Block
- Roof: Asphalt
Condition
- New construction: No
- Year built: 1987
Utilities & green energy
- Electric: Circuit Breakers
- Sewer: Public Sewer
- Water: Public
- Utilities for property: Electricity Connected, Natural Gas Connected, Water Connected, Sewer Connected
Community & HOA
Location
- Region: Scranton
Financial & listing details
- Price per square foot: $92/sqft
- Tax assessed value: $20,000
- Annual tax amount: $6,463
- Date on market: 10/9/2025
- Cumulative days on market: 62 days
- Listing terms: Contract
- Electric utility on property: Yes
- Road surface type: Asphalt
Estimated market value
Not available
Estimated sales range
Not available
$2,430/mo
Price history
Price history
| Date | Event | Price |
|---|---|---|
| 11/18/2025 | Price change | $229,000-8.4%$92/sqft |
Source: | ||
| 10/9/2025 | Listed for sale | $249,900-10.7%$100/sqft |
Source: | ||
| 10/2/2025 | Listing removed | $279,900$112/sqft |
Source: | ||
| 7/19/2025 | Price change | $279,900-3.4%$112/sqft |
Source: | ||
| 6/4/2025 | Price change | $289,900-3.3%$116/sqft |
Source: | ||
Public tax history
Public tax history
| Year | Property taxes | Tax assessment |
|---|---|---|
| 2024 | $5,909 | $20,000 |
| 2023 | $5,909 +153.6% | $20,000 |
| 2022 | $2,330 | $20,000 |
Find assessor info on the county website
BuyAbility℠ payment
Est. payment
$1,437/mo
Principal & interest
$1086
Property taxes
$271
Home insurance
$80
Climate risks
Neighborhood: Hill Section
Nearby schools
GreatSchools rating
- 4/10William Prescott #38Grades: K-4Distance: 0.4 mi
- 4/10Northeast Intermediate SchoolGrades: 6-8Distance: 0.5 mi
- 5/10Scranton High SchoolGrades: 7-12Distance: 1.2 mi
- Loading
- Loading
