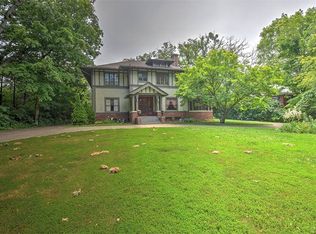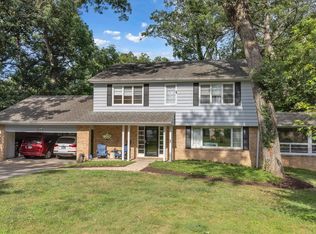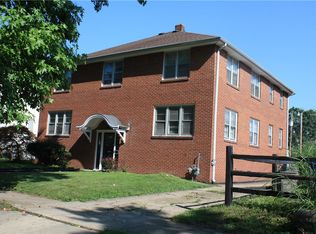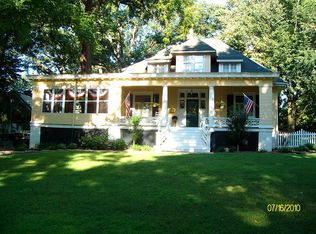This beautiful house could be your dream home. This home has been totally renovated inside and out, including all mechanicals. The home has a complete "Top Chef" kitchen with custom cherry cabinets, granite counter tops; Thermador professional grade refrigerator, professional 8 burner stove with warming drawer, and dishwasher; center island with breakfast bar, breakfast area, large butler pantry, reverse osmosis system, and new windows. The dining room has amazing gold leaf accented crown molding. The original marble accents have been recycled and used in the kitchen and master bath. The huge master bath includes new ceramic tile flooring, 6 jetted tub, 5 walk-in shower, and newly plastered a painted walls. The 2nd floor laundry room has a new Bosch washer and dryer. Other updates include a new asphalt driveway, new generator, new water heater, resurfaced tennis court, new boiler for the 1st and 2nd floors, new gas furnace for the 3rd floor, new alarm and sprinkler systems; new ceiling fans in all bedrooms, the library, and the 3rd floor; new retaining wall along south side of drive, new copper guttering, new 2nd floor deck, 3rd floor widows walk, repaired 1st floor deck (re-stained and new wood and electrical outlets added), new wallpaper designed to match the period of the home; new hardwood floors in the foyer, den, and living room; re-finished original floors in the dining room and all 3rd floor rooms, and all 1st floor walls have been re-plastered. The 1.33 manicured acres, includes gorgeous tiered gardens and a tennis/basketball court that can be viewed from all decks, and easily accessed via the large drive-through garage, or huge main-level deck above the garage. This home has so much more, and must be seen to be fully appreciated.
This property is off market, which means it's not currently listed for sale or rent on Zillow. This may be different from what's available on other websites or public sources.



