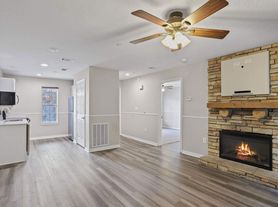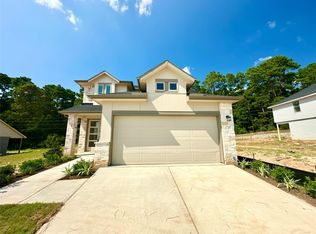Highly sought after floor plan, offering 3 spacious bedrooms, 2.5 bathrooms, a generous game room, and a full 2-car garage. This home offers an open floor plan, lots of natural light, no backneighbors, nice size backyard, covered patio and balcony! Loaded with upgrades, including wood-look ceramic tile throughout the main living areas, an elegant horizontal fireplace, 42" kitchen white cabinets with under-cabinet lighting, designer pendant lights, and premium quartz countertops. The kitchen also features a complete stainless steel appliance package refrigerator included. Utility room w washer and dryer included. Gameroom/Flex room downstairs! The Woodlands Hills offers a variety of amenities including resort style pool, playground, splash pad, walking trails, parks, fitness area and so much more!
Copyright notice - Data provided by HAR.com 2022 - All information provided should be independently verified.
House for rent
$2,395/mo
560 Red Cascade Trl, Willis, TX 77318
3beds
1,878sqft
Price may not include required fees and charges.
Singlefamily
Available now
-- Pets
Electric, ceiling fan
Electric dryer hookup laundry
2 Attached garage spaces parking
Natural gas
What's special
Elegant horizontal fireplaceLots of natural lightOpen floor planSpacious bedroomsNice size backyardCovered patioPremium quartz countertops
- 23 days
- on Zillow |
- -- |
- -- |
Travel times
Looking to buy when your lease ends?
Consider a first-time homebuyer savings account designed to grow your down payment with up to a 6% match & 3.83% APY.
Facts & features
Interior
Bedrooms & bathrooms
- Bedrooms: 3
- Bathrooms: 3
- Full bathrooms: 2
- 1/2 bathrooms: 1
Rooms
- Room types: Family Room
Heating
- Natural Gas
Cooling
- Electric, Ceiling Fan
Appliances
- Included: Dishwasher, Disposal, Dryer, Microwave, Oven, Range, Refrigerator, Washer
- Laundry: Electric Dryer Hookup, Gas Dryer Hookup, In Unit, Washer Hookup
Features
- 2 Bedrooms Down, Ceiling Fan(s), En-Suite Bath, Formal Entry/Foyer, Prewired for Alarm System, Primary Bed - 2nd Floor, Walk-In Closet(s)
- Flooring: Carpet, Tile
Interior area
- Total interior livable area: 1,878 sqft
Property
Parking
- Total spaces: 2
- Parking features: Attached, Covered
- Has attached garage: Yes
- Details: Contact manager
Features
- Stories: 2
- Exterior features: 2 Bedrooms Down, Architecture Style: Traditional, Attached, Back Yard, Clubhouse, Electric Dryer Hookup, En-Suite Bath, Entry, Fitness Center, Formal Entry/Foyer, Game Room, Garage Door Opener, Gas Dryer Hookup, Heating: Gas, Jogging Path, Kitchen/Dining Combo, Living Area - 2nd Floor, Living/Dining Combo, Lot Features: Back Yard, Subdivided, Park, Pet Park, Playground, Pool, Prewired for Alarm System, Primary Bed - 2nd Floor, Sprinkler System, Subdivided, Tennis Court(s), Utility Room, Walk-In Closet(s), Washer Hookup
Construction
Type & style
- Home type: SingleFamily
- Property subtype: SingleFamily
Condition
- Year built: 2024
Community & HOA
Community
- Features: Clubhouse, Fitness Center, Playground, Tennis Court(s)
- Security: Security System
HOA
- Amenities included: Fitness Center, Tennis Court(s)
Location
- Region: Willis
Financial & listing details
- Lease term: 12 Months
Price history
| Date | Event | Price |
|---|---|---|
| 9/30/2025 | Price change | $2,395-4.2%$1/sqft |
Source: | ||
| 9/19/2025 | Price change | $2,500-2%$1/sqft |
Source: | ||
| 9/11/2025 | Listed for rent | $2,550$1/sqft |
Source: | ||
| 10/14/2024 | Listing removed | $352,990$188/sqft |
Source: | ||
| 10/8/2024 | Price change | $352,990-1.7%$188/sqft |
Source: | ||

