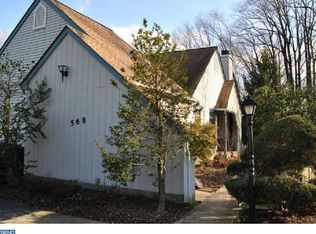You won't be disappointed with this over-sized 2 bedroom, 1 & 1/2 bath end unit town home with attached garage and full finished basement (was a 3 bedroom 2& 1/2 bath but converted to 2 large bedrooms, laundry room and large master bath). This home has beautiful curb appeal with professional landscaping and sits on a gorgeous lot adjacent to a wooded area . Enter into the foyer and on to the Great Room with French doors to a spacious deck overlooking the beautiful grounds, a perfect spot for your summer barbecues. A formal dining room, for your holiday dinners, an eat-in kitchen and a convenient powder room complete the first floor. On the second floor you'll find the luxurious master suite with vaulted ceiling, ceiling fan and huge master bath. A second bedroom and laundry room complete the second floor. Additional features: full finished basement, central air, gas heat, community pool, club house and tennis courts, convenient location close to shopping and main roads and so much more!!! 2020-06-26
This property is off market, which means it's not currently listed for sale or rent on Zillow. This may be different from what's available on other websites or public sources.

