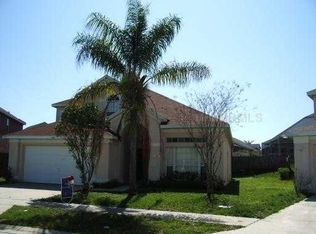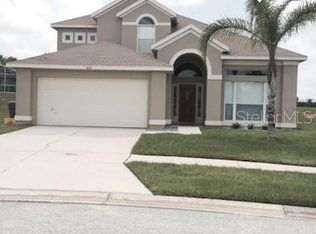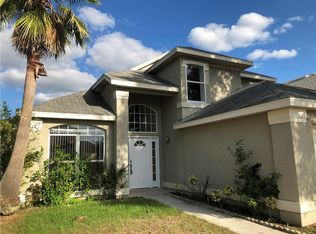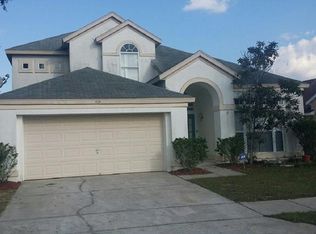This is a beautiful 5 bed 3 bath house with an open floor plan. Located in a desirable community. The features include custom tile floors and high ceilings. Just minutes away from grocery stores and shopping centers. Also right next to US HWY 192. Close to Disney. Very low HOA fee. Perfect for a primary residence or investor. Note that room/garage measurements are not exact and should be verified.
This property is off market, which means it's not currently listed for sale or rent on Zillow. This may be different from what's available on other websites or public sources.



