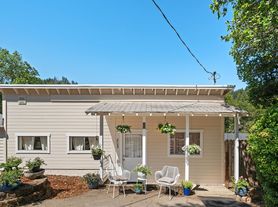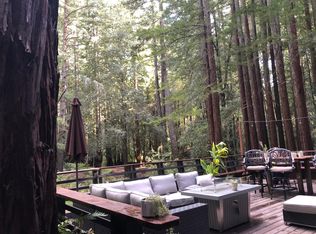Rare Riverfront Retreat 3 Bedroom, 2 Bath Home
Private River Access w/ Your Own Little Beach
Expansive Decks & Sunlit Yard Perfect for Relaxation or Gardening
Thoughtfully Remodeled Interior w/ Modern Finishes
Large, Open Kitchen w/ Dining Bar, New Appliances & Handsome Cabinetry/Countertops
Warm Hardwood & Tile Flooring Throughout
Cozy Fireplace & Abundant Natural Light
Laundry Area w/ Washer & Dryer Included (outside access)
Appliances Included: Dishwasher, Dryer, Freezer, Microwave, Range/Oven, Refrigerator, Washer
Total Interior Livable Area: 1,404 Sq Ft
Everyday Feels Like a Beach Day Relax, Entertain, or Just Enjoy the Flowing River
Conveniently Located in the San Lorenzo Valley, Surrounded by Nature
18 month lease option with 1/2 off the first month's rent!
Rental Requirements: Household monthly gross income of at least 2.5 times the rent, good standing credit history & rental references. Please note, we can hold a property for a maximum of two weeks from the date of approval.
DRE#022461164
House for rent
$3,595/mo
560 River Dr, Boulder Creek, CA 95006
3beds
--sqft
Price may not include required fees and charges.
Single family residence
Available now
Cats, small dogs OK
-- A/C
-- Laundry
-- Parking
-- Heating
What's special
Cozy fireplaceSunlit yardModern finishesAbundant natural lightThoughtfully remodeled interiorPrivate river accessExpansive decks
- 21 days
- on Zillow |
- -- |
- -- |
Travel times
Renting now? Get $1,000 closer to owning
Unlock a $400 renter bonus, plus up to a $600 savings match when you open a Foyer+ account.
Offers by Foyer; terms for both apply. Details on landing page.
Facts & features
Interior
Bedrooms & bathrooms
- Bedrooms: 3
- Bathrooms: 2
- Full bathrooms: 2
Property
Parking
- Details: Contact manager
Details
- Parcel number: 08335209
Construction
Type & style
- Home type: SingleFamily
- Property subtype: Single Family Residence
Community & HOA
Location
- Region: Boulder Creek
Financial & listing details
- Lease term: Contact For Details
Price history
| Date | Event | Price |
|---|---|---|
| 10/3/2025 | Price change | $3,595-5.3% |
Source: Zillow Rentals | ||
| 9/18/2025 | Price change | $3,795-5% |
Source: Zillow Rentals | ||
| 9/12/2025 | Listed for rent | $3,995 |
Source: Zillow Rentals | ||
| 9/2/2025 | Listing removed | $715,000 |
Source: | ||
| 7/31/2025 | Price change | $715,000-7.7% |
Source: | ||

