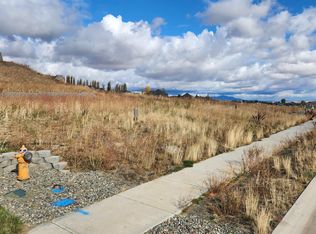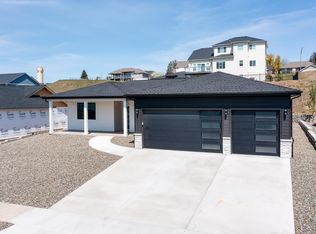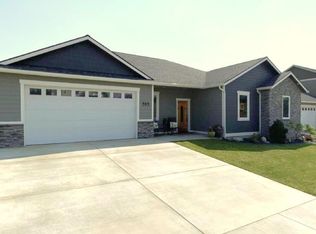Sold for $578,000 on 02/28/25
$578,000
560 SW Cayuse St, Pullman, WA 99163
3beds
1,493sqft
Single Family Residence
Built in 2024
7,405.2 Square Feet Lot
$578,600 Zestimate®
$387/sqft
$2,284 Estimated rent
Home value
$578,600
$451,000 - $741,000
$2,284/mo
Zestimate® history
Loading...
Owner options
Explore your selling options
What's special
MLS# 280019 Welcome to your dream home in Sundance South Pullman!! This stunning single level 3 bed 2 bath home built by Bobo Construction has all the amenities you are looking for including stainless steel appliances, quartz countertops, tiled backsplash, hard surface flooring, low maintenance yard, and more. Enjoy the endless views from your covered front patio. This home also has a large 3 car garage perfect for all your vehicles and toys! You are going to love living in Sundance South Pullman!! Call an agent today to see this new single level home from Bobo Construction! Some interior marketing photos have been virtually staged.
Zillow last checked: 8 hours ago
Listing updated: February 28, 2025 at 04:36pm
Listed by:
Jacob Davis 509-553-9068,
Woodbridge Real Estate
Bought with:
Justin Cofer, 26980
Beasley Realty
Source: PACMLS,MLS#: 280019
Facts & features
Interior
Bedrooms & bathrooms
- Bedrooms: 3
- Bathrooms: 2
- Full bathrooms: 2
Bedroom
- Level: Main
Bedroom 1
- Level: Main
Bedroom 2
- Level: Main
Dining room
- Level: Main
Kitchen
- Level: Main
Living room
- Level: Main
Heating
- Forced Air, Gas, Furnace
Cooling
- Central Air, Gas
Appliances
- Included: Dishwasher, Disposal, Microwave, Range/Oven, Refrigerator
- Laundry: Sink
Features
- Vaulted Ceiling(s), Ceiling Fan(s)
- Flooring: Laminate
- Windows: Windows - Vinyl
- Basement: None
- Number of fireplaces: 1
- Fireplace features: 1, Living Room
Interior area
- Total structure area: 1,493
- Total interior livable area: 1,493 sqft
Property
Parking
- Total spaces: 3
- Parking features: Attached, 3 car
- Attached garage spaces: 3
Features
- Levels: 1 Story
- Stories: 1
- Patio & porch: Patio/Open, Porch
Lot
- Size: 7,405 sqft
- Features: Located in City Limits, Plat Map - Recorded
Details
- Parcel number: 112210003110000
- Zoning description: Residential
Construction
Type & style
- Home type: SingleFamily
- Property subtype: Single Family Residence
Materials
- Wood Siding, Wood Frame
- Foundation: Concrete, Crawl Space
- Roof: Comp Shingle
Condition
- New Construction
- New construction: Yes
- Year built: 2024
Utilities & green energy
- Water: Public
- Utilities for property: Sewer Connected
Community & neighborhood
Location
- Region: Pullman
- Subdivision: None/na
Other
Other facts
- Road surface type: Paved
Price history
| Date | Event | Price |
|---|---|---|
| 2/28/2025 | Sold | $578,000$387/sqft |
Source: | ||
| 1/21/2025 | Pending sale | $578,000$387/sqft |
Source: | ||
| 11/6/2024 | Listed for sale | $578,000-1.7%$387/sqft |
Source: | ||
| 9/30/2024 | Listing removed | $588,000$394/sqft |
Source: PACMLS #275847 | ||
| 7/9/2024 | Price change | $588,000-1.7%$394/sqft |
Source: | ||
Public tax history
| Year | Property taxes | Tax assessment |
|---|---|---|
| 2024 | $4,174 +230% | $340,186 +276.3% |
| 2023 | $1,265 -5.7% | $90,400 |
| 2022 | $1,341 +0.1% | $90,400 |
Find assessor info on the county website
Neighborhood: 99163
Nearby schools
GreatSchools rating
- 10/10Franklin Elementary SchoolGrades: PK-5Distance: 1 mi
- 8/10Lincoln Middle SchoolGrades: 6-8Distance: 0.6 mi
- 10/10Pullman High SchoolGrades: 9-12Distance: 2.2 mi
Schools provided by the listing agent
- District: Pullman
Source: PACMLS. This data may not be complete. We recommend contacting the local school district to confirm school assignments for this home.

Get pre-qualified for a loan
At Zillow Home Loans, we can pre-qualify you in as little as 5 minutes with no impact to your credit score.An equal housing lender. NMLS #10287.


