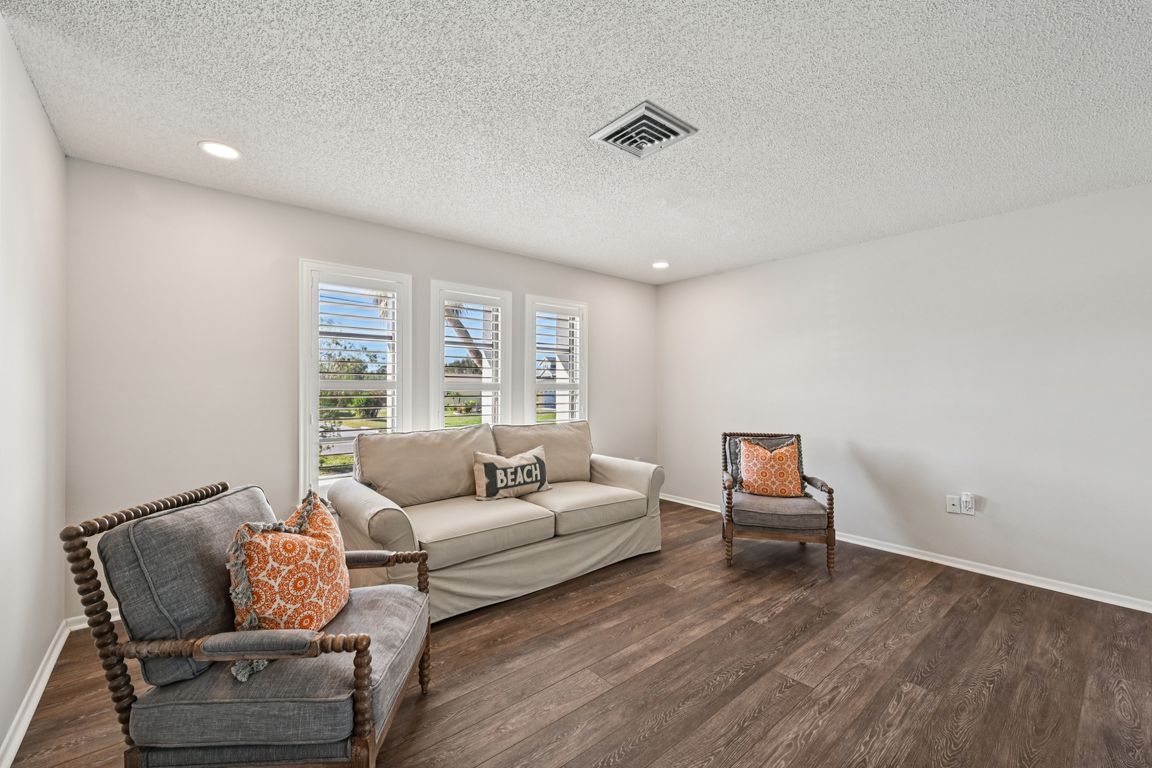
For sale
$509,000
3beds
2,022sqft
560 Sandlor Dr, Englewood, FL 34223
3beds
2,022sqft
Single family residence
Built in 1981
9,715 sqft
2 Attached garage spaces
$252 price/sqft
What's special
Additional bedroomsBreakfast barSolid surface vanityDecorative tray ceilingHurricane rated garage doorPlantation shuttersStep-in shower
Boater’s Dream Home with Pool, Dock, and Gulf Access! This canal-front pool home on Gottfried Creek is set up for sunny Florida living. The three bedroom, two bathroom layout offers direct access to Lemon Bay and the Gulf. This home has the option to purchase a membership to the Englewood Gardens ...
- 10 days |
- 1,063 |
- 42 |
Likely to sell faster than
Source: Stellar MLS,MLS#: D6144309 Originating MLS: Englewood
Originating MLS: Englewood
Travel times
Living Room
Kitchen
Primary Bedroom
Zillow last checked: 7 hours ago
Listing updated: October 22, 2025 at 10:49am
Listing Provided by:
Carla Stiver, PA 941-270-1460,
RE/MAX ALLIANCE GROUP 941-473-8484,
Alex Chirillo 941-468-6681,
RE/MAX ALLIANCE GROUP
Source: Stellar MLS,MLS#: D6144309 Originating MLS: Englewood
Originating MLS: Englewood

Facts & features
Interior
Bedrooms & bathrooms
- Bedrooms: 3
- Bathrooms: 2
- Full bathrooms: 2
Rooms
- Room types: Family Room, Utility Room
Primary bedroom
- Features: Ceiling Fan(s), En Suite Bathroom, Walk-In Closet(s)
- Level: First
- Area: 180 Square Feet
- Dimensions: 12x15
Bedroom 2
- Features: Built-in Closet
- Level: First
Bedroom 3
- Features: Ceiling Fan(s), Built-in Closet
- Level: First
- Area: 144 Square Feet
- Dimensions: 12x12
Primary bathroom
- Features: Exhaust Fan, Single Vanity, Tub With Shower
- Level: First
- Area: 35 Square Feet
- Dimensions: 7x5
Bathroom 2
- Features: Ceiling Fan(s), Built-in Closet
- Level: First
- Area: 120 Square Feet
- Dimensions: 12x10
Balcony porch lanai
- Features: Ceiling Fan(s)
- Level: First
- Area: 297 Square Feet
- Dimensions: 33x9
Dining room
- Features: Ceiling Fan(s)
- Level: First
- Area: 100 Square Feet
- Dimensions: 10x10
Family room
- Level: First
- Area: 180 Square Feet
- Dimensions: 15x12
Kitchen
- Features: Breakfast Bar, Pantry
- Level: First
- Area: 140 Square Feet
- Dimensions: 10x14
Living room
- Features: Ceiling Fan(s), Storage Closet
- Level: First
- Area: 168 Square Feet
- Dimensions: 12x14
Heating
- Central, Electric
Cooling
- Central Air
Appliances
- Included: Dishwasher, Disposal, Dryer, Electric Water Heater, Microwave, Range, Refrigerator, Washer, Wine Refrigerator
- Laundry: In Garage
Features
- Cathedral Ceiling(s), Ceiling Fan(s), Coffered Ceiling(s), Dry Bar, High Ceilings, Kitchen/Family Room Combo, Living Room/Dining Room Combo, Open Floorplan, Primary Bedroom Main Floor, Solid Wood Cabinets, Split Bedroom, Thermostat, Vaulted Ceiling(s), Walk-In Closet(s)
- Flooring: Luxury Vinyl, Tile
- Doors: Sliding Doors
- Windows: Shutters, Storm Window(s), Window Treatments, Hurricane Shutters/Windows
- Has fireplace: No
- Furnished: Yes
Interior area
- Total structure area: 2,868
- Total interior livable area: 2,022 sqft
Video & virtual tour
Property
Parking
- Total spaces: 2
- Parking features: Circular Driveway, Driveway, Garage Door Opener
- Attached garage spaces: 2
- Has uncovered spaces: Yes
- Details: Garage Dimensions: 21x23
Features
- Levels: One
- Stories: 1
- Patio & porch: Patio, Porch, Rear Porch, Screened
- Exterior features: Lighting, Rain Gutters
- Has private pool: Yes
- Pool features: Gunite, In Ground, Screen Enclosure
- Has view: Yes
- View description: Pool, Water, Canal
- Has water view: Yes
- Water view: Water,Canal
- Waterfront features: Canal - Saltwater, Bay/Harbor Access, Saltwater Canal Access, Creek Access, Gulf/Ocean Access, Gulf/Ocean to Bay Access, Bridges - Fixed, Riprap
Lot
- Size: 9,715 Square Feet
- Dimensions: 90 x 108
- Features: In County, Landscaped, Near Golf Course, Near Marina
- Residential vegetation: Trees/Landscaped
Details
- Parcel number: 0854020018
- Zoning: RSF1
- Special conditions: None
Construction
Type & style
- Home type: SingleFamily
- Property subtype: Single Family Residence
Materials
- Block, Stucco
- Foundation: Slab
- Roof: Shingle
Condition
- New construction: No
- Year built: 1981
Utilities & green energy
- Sewer: Public Sewer
- Water: Public
- Utilities for property: BB/HS Internet Available, Cable Available, Electricity Available, Electricity Connected, Public, Sewer Available, Sewer Connected, Water Available, Water Connected
Community & HOA
Community
- Security: Smoke Detector(s)
- Subdivision: SMITHFIELD SUB
HOA
- Has HOA: No
- Pet fee: $0 monthly
Location
- Region: Englewood
Financial & listing details
- Price per square foot: $252/sqft
- Tax assessed value: $297,600
- Annual tax amount: $3,967
- Date on market: 10/21/2025
- Listing terms: Cash,Conventional,FHA,VA Loan
- Ownership: Fee Simple
- Total actual rent: 0
- Electric utility on property: Yes
- Road surface type: Paved