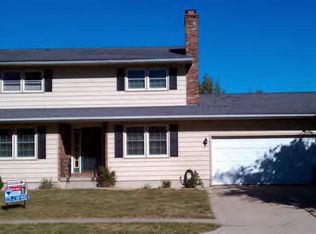You will not want to leave this comfortable home once you have had the opportunity to see it. It is truly "Awesome". It has been totally transformed inside and outside. From the professionally manicured yard surrounded by a white picket vinyl fence to the open concept styled interior, everything has been completed "First Class". You will enter in a very impressive entry foyer with wood stairs and rod iron railing with views to an open floor plan. The dream kitchen has wood floors, is equipped with stainless appliances, Goss cabinets with pull out drawers and a granite counter top on the snack bar that seats 6. Or, carry your food out to the large deck and eat under the Gazebo. The lower level family room has a huge bar designed for entertaining and is open to the TV room. Make all contracts subject to seller closing on home of choice.
This property is off market, which means it's not currently listed for sale or rent on Zillow. This may be different from what's available on other websites or public sources.
