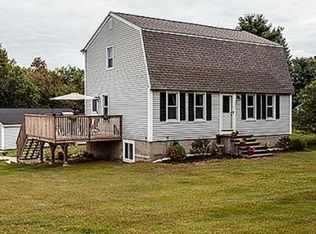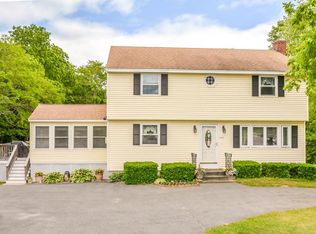Sold for $650,000
$650,000
560 Whipple Rd, Tewksbury, MA 01876
4beds
1,820sqft
Single Family Residence
Built in 1970
1.08 Acres Lot
$648,000 Zestimate®
$357/sqft
$4,048 Estimated rent
Home value
$648,000
$596,000 - $700,000
$4,048/mo
Zestimate® history
Loading...
Owner options
Explore your selling options
What's special
Completely renovated in 2017, this move-in ready 4 bed, 2 bath home offers flexible living with a separate entrance, perfect for in-law or ADU potential. You’ll love watching the sunrise from your beautiful new deck and private fenced yard set in a private location surrounded by nature. Inside uncover hardwood floors, fresh paint, main level laundry, and custom closets throughout with 2 offered in the primary. Take your pick, each level features its own wood-burning fireplace ideal for cozy nights at home, while the central air will keep you cool on hot summer days. The attached garage and horseshoe driveway make parking easy, while the large attic provides ample storage. With quick access to Rt 495, area amenities, and major commuter routes, this home is the perfect blend of comfort and convenience. Nothing to do, but unpack. Turn-key condition and ready to welcome you home. Schedule your private tour today!
Zillow last checked: 8 hours ago
Listing updated: June 06, 2025 at 04:25pm
Listed by:
Susan Gormady Group 617-212-6301,
Classified Realty Group 781-944-1901,
Susan Gormady 617-212-6301
Bought with:
Norman Poggio
Skylimit Real Estate LLC
Source: MLS PIN,MLS#: 73357104
Facts & features
Interior
Bedrooms & bathrooms
- Bedrooms: 4
- Bathrooms: 2
- Full bathrooms: 2
Primary bedroom
- Features: Ceiling Fan(s), Closet, Closet/Cabinets - Custom Built, Flooring - Hardwood, Lighting - Overhead
- Level: First
- Area: 154
- Dimensions: 14 x 11
Bedroom 2
- Features: Closet, Closet/Cabinets - Custom Built, Flooring - Hardwood, Lighting - Overhead
- Level: First
- Area: 130
- Dimensions: 13 x 10
Bedroom 3
- Features: Closet, Closet/Cabinets - Custom Built, Flooring - Hardwood, Lighting - Overhead
- Level: First
- Area: 90
- Dimensions: 10 x 9
Bedroom 4
- Features: Closet, Flooring - Vinyl, Recessed Lighting
- Level: Basement
- Area: 216
- Dimensions: 18 x 12
Bathroom 1
- Features: Bathroom - Full, Bathroom - Tiled With Tub & Shower, Flooring - Stone/Ceramic Tile, Countertops - Stone/Granite/Solid, Lighting - Overhead
- Level: First
Bathroom 2
- Features: Bathroom - 3/4, Bathroom - With Shower Stall, Flooring - Stone/Ceramic Tile, Countertops - Stone/Granite/Solid, Lighting - Overhead
- Level: Basement
Dining room
- Features: Flooring - Hardwood, Open Floorplan, Slider
- Level: First
- Area: 110
- Dimensions: 11 x 10
Family room
- Features: Flooring - Vinyl, Open Floorplan, Recessed Lighting
- Level: Basement
- Area: 368
- Dimensions: 23 x 16
Kitchen
- Features: Flooring - Stone/Ceramic Tile, Countertops - Stone/Granite/Solid, Breakfast Bar / Nook, Open Floorplan, Recessed Lighting, Remodeled, Stainless Steel Appliances
- Level: First
- Area: 121
- Dimensions: 11 x 11
Living room
- Features: Flooring - Hardwood, Open Floorplan
- Level: First
- Area: 208
- Dimensions: 16 x 13
Heating
- Forced Air, Natural Gas
Cooling
- Central Air
Appliances
- Included: Gas Water Heater, Water Heater, Range, Dishwasher, Microwave, Refrigerator, Washer, Dryer
- Laundry: First Floor, Washer Hookup
Features
- Internet Available - Unknown
- Flooring: Tile, Vinyl, Hardwood
- Doors: Insulated Doors
- Windows: Insulated Windows
- Basement: Full,Walk-Out Access,Interior Entry,Sump Pump
- Number of fireplaces: 2
- Fireplace features: Family Room, Living Room
Interior area
- Total structure area: 1,820
- Total interior livable area: 1,820 sqft
- Finished area above ground: 1,170
- Finished area below ground: 650
Property
Parking
- Total spaces: 5
- Parking features: Attached, Under, Garage Door Opener, Paved Drive, Off Street, Paved
- Attached garage spaces: 1
- Uncovered spaces: 4
Features
- Patio & porch: Deck - Composite
- Exterior features: Deck - Composite, Professional Landscaping
- Fencing: Fenced/Enclosed
Lot
- Size: 1.08 Acres
- Features: Level
Details
- Parcel number: M:0019 L:0032 U:0000,789279
- Zoning: RG
Construction
Type & style
- Home type: SingleFamily
- Architectural style: Raised Ranch,Split Entry
- Property subtype: Single Family Residence
Materials
- Frame
- Foundation: Concrete Perimeter
- Roof: Shingle
Condition
- Year built: 1970
Utilities & green energy
- Electric: Circuit Breakers
- Sewer: Public Sewer
- Water: Public
- Utilities for property: for Gas Range, Washer Hookup
Green energy
- Energy efficient items: Thermostat
Community & neighborhood
Community
- Community features: Public Transportation, Shopping, Pool, Tennis Court(s), Golf, Medical Facility, Laundromat, Conservation Area, Highway Access, House of Worship, Public School, T-Station
Location
- Region: Tewksbury
Other
Other facts
- Listing terms: Contract
Price history
| Date | Event | Price |
|---|---|---|
| 6/6/2025 | Sold | $650,000+0.2%$357/sqft |
Source: MLS PIN #73357104 Report a problem | ||
| 4/16/2025 | Contingent | $649,000$357/sqft |
Source: MLS PIN #73357104 Report a problem | ||
| 4/9/2025 | Listed for sale | $649,000+48.2%$357/sqft |
Source: MLS PIN #73357104 Report a problem | ||
| 1/12/2018 | Sold | $438,000-0.4%$241/sqft |
Source: Public Record Report a problem | ||
| 11/27/2017 | Pending sale | $439,800$242/sqft |
Source: Keller Williams Boston Northwest #72235341 Report a problem | ||
Public tax history
| Year | Property taxes | Tax assessment |
|---|---|---|
| 2025 | $8,063 +1.9% | $609,900 +3.2% |
| 2024 | $7,915 +2.9% | $591,100 +8.4% |
| 2023 | $7,689 +5.1% | $545,300 +13.3% |
Find assessor info on the county website
Neighborhood: 01876
Nearby schools
GreatSchools rating
- 5/10John F. Ryan Elementary SchoolGrades: 5-6Distance: 1.2 mi
- 7/10John W. Wynn Middle SchoolGrades: 7-8Distance: 2.4 mi
- 8/10Tewksbury Memorial High SchoolGrades: 9-12Distance: 0.9 mi
Schools provided by the listing agent
- Elementary: Heath Brook
- Middle: Wynn
- High: Tmhs
Source: MLS PIN. This data may not be complete. We recommend contacting the local school district to confirm school assignments for this home.
Get a cash offer in 3 minutes
Find out how much your home could sell for in as little as 3 minutes with a no-obligation cash offer.
Estimated market value$648,000
Get a cash offer in 3 minutes
Find out how much your home could sell for in as little as 3 minutes with a no-obligation cash offer.
Estimated market value
$648,000

