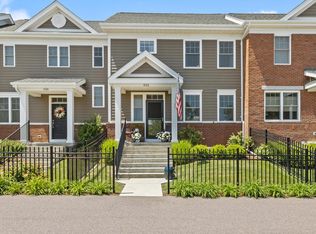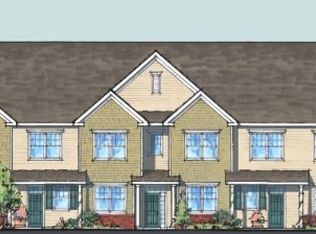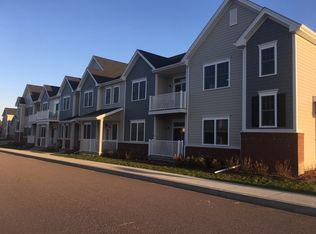Closed
Listed by:
Nancy R Warren,
Coldwell Banker Hickok and Boardman Off:802-863-1500
Bought with: Four Seasons Sotheby's Int'l Realty
$630,000
560 Zephyr Road, Williston, VT 05495
3beds
2,603sqft
Condominium, Townhouse
Built in 2018
4,356 Square Feet Lot
$662,100 Zestimate®
$242/sqft
$3,507 Estimated rent
Home value
$662,100
$629,000 - $695,000
$3,507/mo
Zestimate® history
Loading...
Owner options
Explore your selling options
What's special
Welcome to Finney Crossing in Williston. This upscale townhome offers the perfect blend of sophistication & convenience. Featuring a meticulously designed floor plan, the living room with a fireplace insert creates the perfect ambiance for relaxation. The kitchen, a culinary dream, includes an enlarged island providing ample space for preparation and casual dining. High-end appliances include a Wolf cooktop, GE Cafe refrigerator, double wall oven, and a Bosch dishwasher. A first floor primary suite consists of a walk-in closet, bath, and wooden shutters for privacy. The mudroom, utility closet, and half bath are located off the kitchen and garage entrance. Two generously sized bedrooms, connected by a shared bathroom, provide comfort and convenience on the second floor. The lower level has been finished to include a cozy den with an egress window for natural sunlight, along with a full bathroom and additional storage space. Outdoor living is just a step away with hot tub and fireplace. The attached two-car garage with epoxy flooring is an extension of the home's upscale design, and also includes overhead shelving and a utility sink. Finney Crossing amenities include a private pool and clubhouse. From the community pool to the nearby movie theater, shopping, restaurants, and easy access to I-89, every aspect of this townhome was designed to enhance your living experience. Upscale living at Finney Crossing, where the perfect blend of comfort and convenience awaits.
Zillow last checked: 8 hours ago
Listing updated: February 02, 2024 at 06:49am
Listed by:
Nancy R Warren,
Coldwell Banker Hickok and Boardman Off:802-863-1500
Bought with:
Rindy A Keyser
Four Seasons Sotheby's Int'l Realty
Source: PrimeMLS,MLS#: 4978051
Facts & features
Interior
Bedrooms & bathrooms
- Bedrooms: 3
- Bathrooms: 4
- Full bathrooms: 3
- 1/2 bathrooms: 1
Heating
- Natural Gas, Forced Air
Cooling
- Central Air
Appliances
- Included: Gas Cooktop, Dishwasher, Wall Oven, Refrigerator, Natural Gas Water Heater
- Laundry: 1st Floor Laundry
Features
- Kitchen Island, Primary BR w/ BA, Solar Tube(s), Walk-In Closet(s)
- Flooring: Carpet, Hardwood, Tile
- Basement: Daylight,Finished,Insulated,Partially Finished,Interior Stairs,Interior Access,Interior Entry
- Number of fireplaces: 2
- Fireplace features: Gas, 2 Fireplaces
Interior area
- Total structure area: 3,040
- Total interior livable area: 2,603 sqft
- Finished area above ground: 1,756
- Finished area below ground: 847
Property
Parking
- Total spaces: 2
- Parking features: Paved, Auto Open, Direct Entry, Finished, Driveway, Attached
- Garage spaces: 2
- Has uncovered spaces: Yes
Accessibility
- Accessibility features: 1st Floor 1/2 Bathroom, 1st Floor Bedroom, 1st Floor Full Bathroom, 1st Floor Hrd Surfce Flr, 1st Floor Low-Pile Carpet, Paved Parking, 1st Floor Laundry
Features
- Levels: Two
- Stories: 2
- Patio & porch: Patio
- Has spa: Yes
- Spa features: Heated
- Has view: Yes
- View description: Mountain(s)
- Frontage length: Road frontage: 33
Lot
- Size: 4,356 sqft
- Features: Condo Development, Landscaped, Trail/Near Trail, Walking Trails
Details
- Parcel number: 75924114152
- Zoning description: Res
Construction
Type & style
- Home type: Townhouse
- Property subtype: Condominium, Townhouse
Materials
- Wood Frame, Brick Exterior, Cement Exterior
- Foundation: Poured Concrete
- Roof: Shingle
Condition
- New construction: No
- Year built: 2018
Utilities & green energy
- Electric: 200+ Amp Service
- Sewer: Public Sewer
- Utilities for property: Cable Available
Green energy
- Green verification: HERS Index Score
Community & neighborhood
Security
- Security features: Carbon Monoxide Detector(s), Smoke Detector(s)
Location
- Region: Williston
- Subdivision: Finney Crossing
HOA & financial
Other financial information
- Additional fee information: Fee: $398
Price history
| Date | Event | Price |
|---|---|---|
| 12/22/2023 | Sold | $630,000+5.2%$242/sqft |
Source: | ||
| 11/22/2023 | Contingent | $599,000$230/sqft |
Source: | ||
| 11/17/2023 | Listed for sale | $599,000+28.1%$230/sqft |
Source: | ||
| 8/15/2018 | Sold | $467,705$180/sqft |
Source: Public Record Report a problem | ||
Public tax history
| Year | Property taxes | Tax assessment |
|---|---|---|
| 2024 | -- | -- |
| 2023 | -- | -- |
| 2022 | -- | -- |
Find assessor info on the county website
Neighborhood: 05495
Nearby schools
GreatSchools rating
- 7/10Williston SchoolsGrades: PK-8Distance: 1.7 mi
- 10/10Champlain Valley Uhsd #15Grades: 9-12Distance: 7.5 mi
Schools provided by the listing agent
- Elementary: Williston Central School
- Middle: Williston Central School
- High: Champlain Valley UHSD #15
- District: Chittenden South
Source: PrimeMLS. This data may not be complete. We recommend contacting the local school district to confirm school assignments for this home.
Get pre-qualified for a loan
At Zillow Home Loans, we can pre-qualify you in as little as 5 minutes with no impact to your credit score.An equal housing lender. NMLS #10287.


