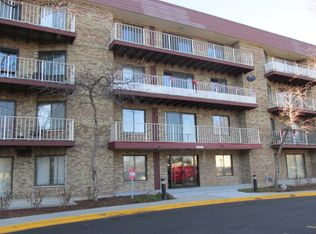Closed
$164,900
5600 Astor Ln APT 202, Rolling Meadows, IL 60008
2beds
800sqft
Condominium, Single Family Residence
Built in 1987
-- sqft lot
$166,900 Zestimate®
$206/sqft
$1,986 Estimated rent
Home value
$166,900
$150,000 - $185,000
$1,986/mo
Zestimate® history
Loading...
Owner options
Explore your selling options
What's special
Welcome to 5600 Astor Ln #202, a well-maintained 2-bedroom, 1-bath condo in Rolling Meadows offering affordability, convenience, and community amenities. This second-floor unit features a bright living space, functional galley kitchen with updated cabinetry, and a separate dining area. Enjoy clean finishes, and a private balcony that offers a peaceful view. This wonderful second floor two bedroom one bath condo has a balcony, lament wood flooring in living room and both bedrooms, ceramic tile in the rest of the home. Kitchen opens to living room. There is a separate dining area. Large closets. This unit is in a secure building with elevator. Unit comes with 2 assigned parking spaces. Great unit, great price! Easy to show. Residents benefit from elevator access, assigned parking, and a wide range of amenities: Pool, Fitness Center, Clubhouse, Tennis Courts, Laundry Room, while being centrally located near shopping, restaurants, expressways, and Woodfield Mall! Perfect for first-time buyers, or anyone looking for low-maintenance living in a great location! Schedule your showing, today!
Zillow last checked: 8 hours ago
Listing updated: July 31, 2025 at 07:53pm
Listing courtesy of:
Reginald Patterson 888-574-9405,
eXp Realty
Bought with:
Joanna Grabowski
Exit Realty Redefined
Source: MRED as distributed by MLS GRID,MLS#: 12391359
Facts & features
Interior
Bedrooms & bathrooms
- Bedrooms: 2
- Bathrooms: 1
- Full bathrooms: 1
Primary bedroom
- Features: Flooring (Wood Laminate), Window Treatments (Blinds)
- Level: Second
- Area: 150 Square Feet
- Dimensions: 15X10
Bedroom 2
- Features: Flooring (Wood Laminate), Window Treatments (Blinds)
- Level: Second
- Area: 100 Square Feet
- Dimensions: 10X10
Dining room
- Features: Flooring (Ceramic Tile)
- Level: Second
- Area: 80 Square Feet
- Dimensions: 10X8
Kitchen
- Features: Kitchen (Galley), Flooring (Ceramic Tile)
- Level: Second
- Area: 63 Square Feet
- Dimensions: 9X7
Living room
- Features: Flooring (Wood Laminate), Window Treatments (Blinds)
- Level: Second
- Area: 121 Square Feet
- Dimensions: 11X11
Heating
- Electric, Forced Air
Cooling
- Wall Unit(s)
Appliances
- Included: Range, Microwave, Dishwasher, Refrigerator, Disposal
Features
- Flooring: Laminate
- Basement: None
Interior area
- Total structure area: 0
- Total interior livable area: 800 sqft
Property
Parking
- Total spaces: 2
- Parking features: Asphalt, Assigned, On Site
Accessibility
- Accessibility features: No Disability Access
Details
- Parcel number: 08084020401232
- Special conditions: None
Construction
Type & style
- Home type: Condo
- Property subtype: Condominium, Single Family Residence
Materials
- Brick
Condition
- New construction: No
- Year built: 1987
Utilities & green energy
- Sewer: Public Sewer
- Water: Lake Michigan
Community & neighborhood
Location
- Region: Rolling Meadows
- Subdivision: Saratoga
HOA & financial
HOA
- Has HOA: Yes
- HOA fee: $330 monthly
- Amenities included: Bike Room/Bike Trails, Coin Laundry, Elevator(s), Exercise Room, Storage, On Site Manager/Engineer, Pool
- Services included: Water, Gas, Parking, Insurance, Exercise Facilities, Exterior Maintenance, Scavenger, Snow Removal
Other
Other facts
- Listing terms: Conventional
- Ownership: Condo
Price history
| Date | Event | Price |
|---|---|---|
| 7/30/2025 | Sold | $164,900$206/sqft |
Source: | ||
| 6/22/2025 | Contingent | $164,900$206/sqft |
Source: | ||
| 6/12/2025 | Listed for sale | $164,900+37.4%$206/sqft |
Source: | ||
| 7/29/2022 | Sold | $120,000-4%$150/sqft |
Source: | ||
| 6/29/2022 | Contingent | $125,000$156/sqft |
Source: | ||
Public tax history
| Year | Property taxes | Tax assessment |
|---|---|---|
| 2023 | $3,202 +4.5% | $10,484 |
| 2022 | $3,063 +15.2% | $10,484 +29.8% |
| 2021 | $2,660 +2.4% | $8,075 |
Find assessor info on the county website
Neighborhood: 60008
Nearby schools
GreatSchools rating
- 6/10Willow Bend Elementary SchoolGrades: PK-6Distance: 0.9 mi
- 4/10Carl Sandburg Jr High SchoolGrades: 7-8Distance: 1.4 mi
- 9/10Rolling Meadows High SchoolGrades: 9-12Distance: 0.9 mi
Schools provided by the listing agent
- Elementary: Willow Bend Elementary School
- Middle: Carl Sandburg Middle School
- High: Rolling Meadows High School
- District: 15
Source: MRED as distributed by MLS GRID. This data may not be complete. We recommend contacting the local school district to confirm school assignments for this home.

Get pre-qualified for a loan
At Zillow Home Loans, we can pre-qualify you in as little as 5 minutes with no impact to your credit score.An equal housing lender. NMLS #10287.
Sell for more on Zillow
Get a free Zillow Showcase℠ listing and you could sell for .
$166,900
2% more+ $3,338
With Zillow Showcase(estimated)
$170,238