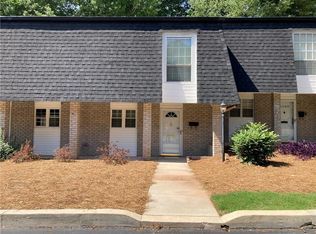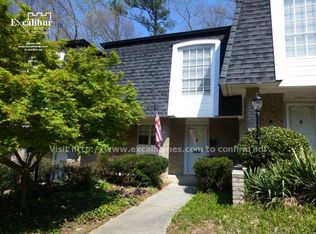Don't miss this 2-story end unit w/ 2 car garage! Covered front entry leads into charming home w/hardwood floors, updated kitchen, renovated bathrooms, formal dining room & bright living room overlooking a private patio & deck. Home boasts 2 BRs & 2.5 BAs. Newer A/C, carpet & paint. This home has a great amount of storage & is move in ready w/ refrigerator & washer/dryer remaining! Nice quiet complex w/ a swimming pool - Far enough from 285 to be quiet, but close enough to enjoy all of the conveniences of the location! Tenant occupied - pictures from previous listing.
This property is off market, which means it's not currently listed for sale or rent on Zillow. This may be different from what's available on other websites or public sources.

