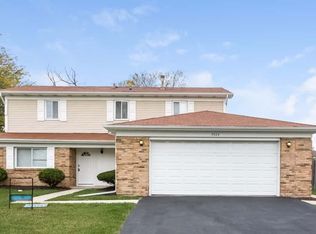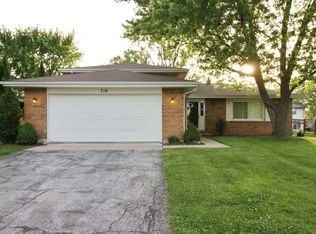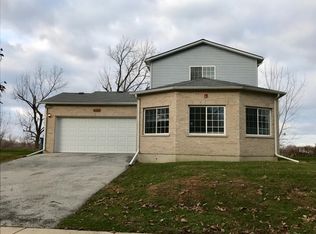WOW check out the size of this 2 story home set on a large corner lot in a great location backing up to a wide open field. More square footage than most 4 bedroom homes in this area. Huge living and formal dining room join together. Large kitchen with plenty of cabinets and eating area overlooking the yard. Big family room off kitchen with thermosatically controlled fireplace. Full bath on first floor. Upstairs there are 3 large bedrooms and 2 full baths including a spacious master suite with it's own private bath. 2 car attached garage with plenty of extra storage. Needs some TLC as it's been vacant for a while. Extra large home built in 2006 on a large corner lot. Bank owned, priced to sell and ready for a quick closing.
This property is off market, which means it's not currently listed for sale or rent on Zillow. This may be different from what's available on other websites or public sources.



