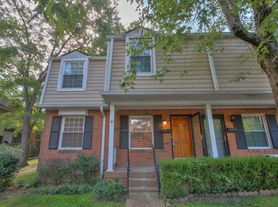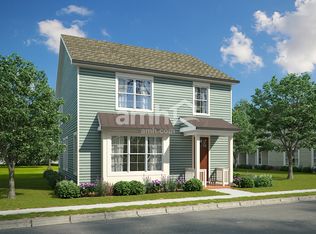Lovely 3-Bedroom Condo with Washer/Dryer / Pet-Friendly / Available Now!
Discover comfortable living at 5600 Country Dr, Apt 315, Nashville, TN 37211. This thoughtfully designed residence features a bright, open layout with modern finishes and a private patio, perfect for relaxing or entertaining. The community offers excellent amenities including a refreshing pool, fitness center, and convenient on-site parking. Ideally located near I-24 and I-65, you'll have quick access to Downtown Nashville, Brentwood, and the surrounding neighborhoods while still enjoying a peaceful residential atmosphere.
This property is also located within the Granbery Elementary, McMurray Middle, and John Overton High School zones, making it a strong option for families seeking both quality schools and convenience. With shopping, dining, outdoor recreation at Radnor Lake State Park, and the upscale Green Hills Mall all just minutes away, this home provides a seamless blend of comfort, style, and location.
1 Gig internet service for $65.95/month. Please confirm service availability with our team before activation.
Pets: Yes to dogs and cats. Small, 1 pet only.
Residents are responsible for all utilities.
Application; administration and additional fees may apply.
Pet fees and pet rent may apply.
All residents will be enrolled in Resident Benefits Package and the Building Protection Plan which includes credit building, HVAC air filter delivery (for applicable properties), move-in concierge service, on-demand pest control, and much more! Contact your leasing agent for more information. A security deposit will be required before signing a lease.
The first person to pay the deposit and fees will have the opportunity to move forward with a lease. You must be approved to pay the deposit and fees.
Beware of scammers! Evernest will never request you to pay with Cash App, Zelle, Facebook, or any third party money transfer system. This property allows self guided viewing without an appointment. Contact for details.
Apartment for rent
$1,445/mo
5600 Country Dr APT 315, Nashville, TN 37211
3beds
1,358sqft
Price may not include required fees and charges.
Apartment
Available now
Cats, small dogs OK
Air conditioner, central air
In unit laundry
Off street parking
Heat pump
What's special
Refreshing poolPrivate patioBright open layoutModern finishes
- 43 days |
- -- |
- -- |
Travel times
Looking to buy when your lease ends?
Consider a first-time homebuyer savings account designed to grow your down payment with up to a 6% match & a competitive APY.
Facts & features
Interior
Bedrooms & bathrooms
- Bedrooms: 3
- Bathrooms: 3
- Full bathrooms: 2
- 1/2 bathrooms: 1
Heating
- Heat Pump
Cooling
- Air Conditioner, Central Air
Appliances
- Included: Dishwasher, Disposal, Dryer, Refrigerator, Washer
- Laundry: In Unit
Features
- Large Closets, Storage
Interior area
- Total interior livable area: 1,358 sqft
Video & virtual tour
Property
Parking
- Parking features: Off Street
- Details: Contact manager
Features
- Exterior features: Heating system: HeatPump, No Utilities included in rent
- Fencing: Fenced Yard
Details
- Parcel number: 162090B08600CO
Construction
Type & style
- Home type: Apartment
- Property subtype: Apartment
Building
Management
- Pets allowed: Yes
Community & HOA
Community
- Features: Pool
HOA
- Amenities included: Pool
Location
- Region: Nashville
Financial & listing details
- Lease term: Contact For Details
Price history
| Date | Event | Price |
|---|---|---|
| 10/30/2025 | Price change | $1,445-14.2%$1/sqft |
Source: Zillow Rentals | ||
| 10/24/2025 | Price change | $1,685-0.6%$1/sqft |
Source: Zillow Rentals | ||
| 10/1/2025 | Price change | $1,695-8.1%$1/sqft |
Source: Zillow Rentals | ||
| 9/18/2025 | Listed for rent | $1,845+2.5%$1/sqft |
Source: Zillow Rentals | ||
| 8/20/2025 | Listing removed | $1,800$1/sqft |
Source: Zillow Rentals | ||
Neighborhood: Hickory Valley Condos
There are 2 available units in this apartment building

