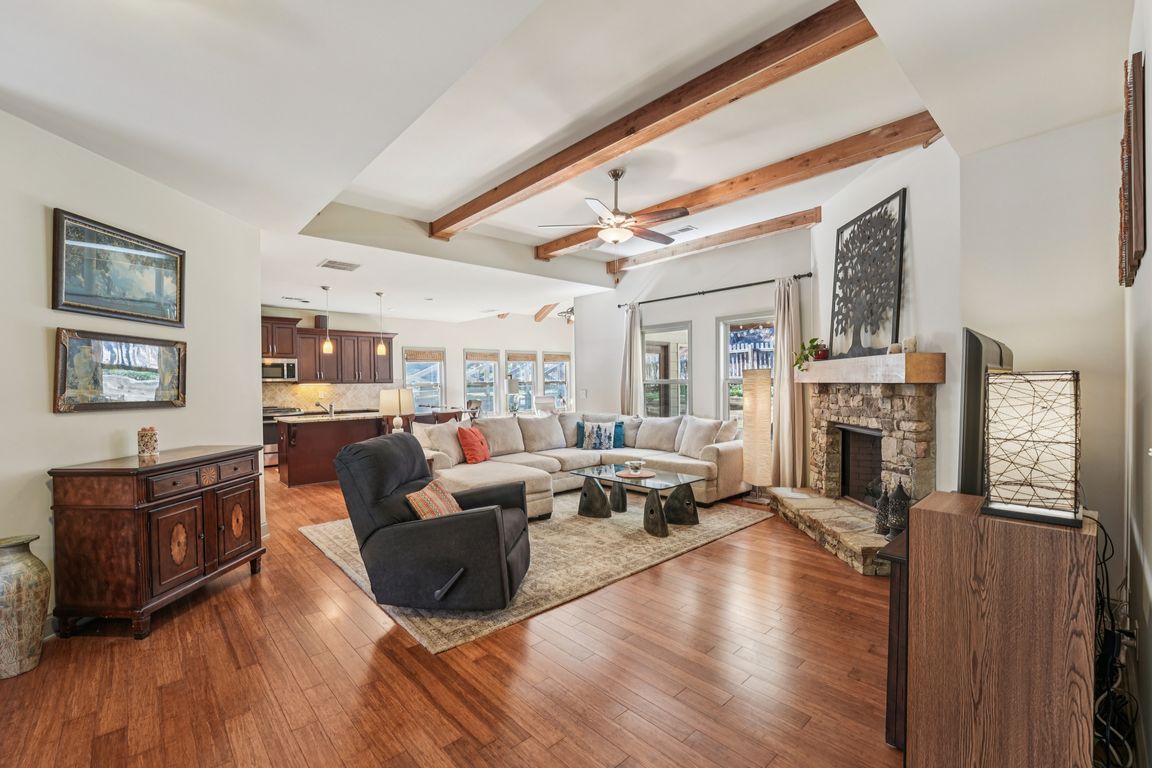Open: Sun 1pm-3pm

Active
$512,000
4beds
3,066sqft
5600 Creek Dale Way, Buford, GA 30518
4beds
3,066sqft
Single family residence, residential
Built in 2014
7,971 sqft
2 Garage spaces
$167 price/sqft
$450 annually HOA fee
What's special
Bright sunroomStunning hardwood floorsInviting open floor planSpacious family roomBreakfast barWalk-in closetsCovered expanded patio
You Have Got To See This One!!!! Beautiful 4 bed/ 3 bath Craftsman style home offers an inviting open floor plan featuring a spacious family room highlighted by stunning wooden ceiling beams that add warmth and character. The bright sunroom extends your living space, perfect for morning coffee or relaxing afternoons. ...
- 16 days |
- 1,333 |
- 103 |
Source: FMLS GA,MLS#: 7674003
Travel times
Living Room
Kitchen
Primary Bedroom
Zillow last checked: 8 hours ago
Listing updated: November 10, 2025 at 02:32pm
Listing Provided by:
DIANNA D LUEKE,
Berkshire Hathaway HomeServices Georgia Properties,
CASSIE McCormack,
Berkshire Hathaway HomeServices Georgia Properties
Source: FMLS GA,MLS#: 7674003
Facts & features
Interior
Bedrooms & bathrooms
- Bedrooms: 4
- Bathrooms: 3
- Full bathrooms: 3
- Main level bathrooms: 1
- Main level bedrooms: 1
Rooms
- Room types: Loft, Sun Room, Dining Room, Kitchen, Laundry, Master Bathroom, Master Bedroom, Bathroom
Primary bedroom
- Features: Oversized Master, Split Bedroom Plan
- Level: Oversized Master, Split Bedroom Plan
Bedroom
- Features: Oversized Master, Split Bedroom Plan
Primary bathroom
- Features: Separate His/Hers, Separate Tub/Shower, Soaking Tub
Dining room
- Features: Seats 12+, Open Concept
Kitchen
- Features: Breakfast Bar, Cabinets Stain, Eat-in Kitchen, Kitchen Island, Stone Counters, Pantry Walk-In, View to Family Room, Solid Surface Counters, Pantry
Heating
- Forced Air
Cooling
- Electric, Ceiling Fan(s)
Appliances
- Included: Dishwasher, Disposal, Gas Range, Gas Cooktop, Gas Water Heater, Microwave
- Laundry: Upper Level, Laundry Room
Features
- Beamed Ceilings, Crown Molding, Double Vanity, Entrance Foyer, High Speed Internet, His and Hers Closets, Vaulted Ceiling(s), Walk-In Closet(s)
- Flooring: Luxury Vinyl, Carpet, Ceramic Tile, Tile
- Windows: Double Pane Windows
- Basement: None
- Number of fireplaces: 1
- Fireplace features: Gas Log, Great Room, Gas Starter, Family Room
- Common walls with other units/homes: No Common Walls
Interior area
- Total structure area: 3,066
- Total interior livable area: 3,066 sqft
- Finished area above ground: 3,066
- Finished area below ground: 0
Video & virtual tour
Property
Parking
- Total spaces: 2
- Parking features: Garage, Garage Door Opener
- Garage spaces: 2
Accessibility
- Accessibility features: Accessible Bedroom, Accessible Entrance, Accessible Kitchen
Features
- Levels: Two
- Stories: 2
- Patio & porch: Covered, Front Porch, Patio
- Exterior features: Private Yard, Other
- Pool features: None
- Spa features: None
- Fencing: Back Yard,Fenced
- Has view: Yes
- View description: Neighborhood
- Waterfront features: None
- Body of water: None
Lot
- Size: 7,971.48 Square Feet
- Features: Back Yard, Level, Wooded
Details
- Additional structures: None
- Parcel number: R7326 159
- Other equipment: None
- Horse amenities: None
Construction
Type & style
- Home type: SingleFamily
- Architectural style: Craftsman
- Property subtype: Single Family Residence, Residential
Materials
- Cement Siding, Stone
- Foundation: Slab
- Roof: Composition,Shingle,Ridge Vents
Condition
- Resale
- New construction: No
- Year built: 2014
Utilities & green energy
- Electric: 110 Volts, 220 Volts in Laundry, 220 Volts
- Sewer: Public Sewer
- Water: Public
- Utilities for property: Cable Available, Electricity Available, Natural Gas Available, Phone Available, Sewer Available, Underground Utilities, Water Available
Green energy
- Energy efficient items: None
- Energy generation: None
Community & HOA
Community
- Features: Sidewalks, Street Lights, Homeowners Assoc
- Security: Smoke Detector(s)
- Subdivision: Creekmont
HOA
- Has HOA: Yes
- Services included: Reserve Fund
- HOA fee: $450 annually
Location
- Region: Buford
Financial & listing details
- Price per square foot: $167/sqft
- Tax assessed value: $472,900
- Annual tax amount: $5,367
- Date on market: 10/30/2025
- Cumulative days on market: 16 days
- Listing terms: Cash,Conventional,FHA
- Electric utility on property: Yes
- Road surface type: Asphalt