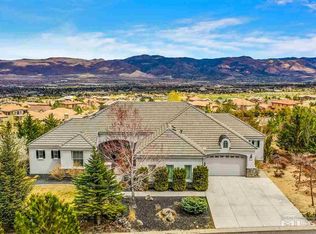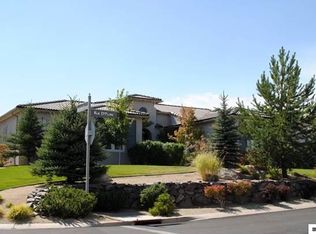Closed
$2,240,000
5600 Rue Saint Tropez, Reno, NV 89511
4beds
5,030sqft
Single Family Residence
Built in 2003
0.35 Acres Lot
$2,264,300 Zestimate®
$445/sqft
$6,848 Estimated rent
Home value
$2,264,300
$2.06M - $2.49M
$6,848/mo
Zestimate® history
Loading...
Owner options
Explore your selling options
What's special
Within the gates of the coveted ArrowCreek neighborhood awaits your dream home! Impeccably designed for entertaining, over 3000 square feet on the main level provides spacious open-concept living, along with a separate formal dining room, executive office, master suite, and two additional bedrooms on the opposite side of the house from the master suite area. Throughout the home, you have breathtaking mountain views along with the glimmering lights from the city’s valley at night., The living room features a 12’ wall of windows with (oxxo) sliding doors that showcase this gorgeous view and opens to a large patio offering an expansive outdoor living and dining area. A chef's dream, the remodeled gourmet kitchen boasts a built-in 48” Sub Zero refrigerator, a professional-grade 48” Wolf range, quartzite countertops, an oversized island with bar seating, separate wine and beverage refrigerator, coffee station, and a breakfast/family dining nook. The main-level spacious master suite features spectacular views, a spa-like bathroom, generous walk-in closet, and direct balcony access from the master sitting area. The office is nearby the master suite, and is inviting yet private with tall glass French double doors. With the mudroom and laundry off the garage also on this level, you can enjoy everything gracious main-level living offers. In addition to the impeccable main level, you have an ample daylight lower level with 9’ ceilings throughout. It includes 2000 square feet of additional space, with a large bedroom that has a sizable walk-in closet and bathroom. This level features a large family room with a fireplace. There is a separate extra large and finished bonus area / flex room, currently used as a workout space, and can be converted into two additional bedrooms and bathroom with initial plans already drafted, making it easy to update and take to the next steps for permitting if desired. The beautiful backyard overlooks the mountains and twinkling lights from the city’s valley at night, and offers a level grass lawn, a circular lookout point with pavers to accommodate Adirondacks and a fire pit, and has a serene small pond with a soothing waterfall feature. Backyard also has BBQ and hot tub hookup. This exquisitely crafted and gracious home is perfectly situated for enjoying all that the ArrowCreek neighborhood with its robust amenities, South Reno, and nearby Lake Tahoe (Incline Village is <25 miles away) have to offer. Here, sweet living with relaxation, connection with friends and loved ones, and the beautiful outdoors, awaits.
Zillow last checked: 8 hours ago
Listing updated: May 14, 2025 at 04:22am
Listed by:
Cheenu Sandhu S.181516 312-731-8032,
Engel & Volkers Lake Tahoe
Bought with:
Alicia Gardner, S.188797
Redfin
Source: NNRMLS,MLS#: 240006977
Facts & features
Interior
Bedrooms & bathrooms
- Bedrooms: 4
- Bathrooms: 4
- Full bathrooms: 3
- 1/2 bathrooms: 1
Heating
- Electric, Fireplace(s), Forced Air, Natural Gas
Cooling
- Central Air, Electric, Refrigerated
Appliances
- Included: Dishwasher, Disposal, Dryer, Gas Cooktop, Gas Range, Refrigerator, Washer
- Laundry: Cabinets, Laundry Area, Laundry Room
Features
- Breakfast Bar, High Ceilings, Kitchen Island, Pantry, Master Downstairs, Smart Thermostat, Walk-In Closet(s)
- Flooring: Carpet, Ceramic Tile, Wood
- Windows: Blinds, Double Pane Windows, Drapes, Low Emissivity Windows, Rods
- Has basement: Yes
- Number of fireplaces: 2
Interior area
- Total structure area: 5,030
- Total interior livable area: 5,030 sqft
Property
Parking
- Total spaces: 3
- Parking features: Attached, Garage Door Opener
- Attached garage spaces: 3
Features
- Stories: 2
- Patio & porch: Patio, Deck
- Exterior features: None
- Fencing: Back Yard
- Has view: Yes
- View description: City, Mountain(s), Ski Resort
Lot
- Size: 0.35 Acres
- Features: Landscaped, Level, Sprinklers In Front, Sprinklers In Rear
Details
- Parcel number: 15277101
- Zoning: HDR
Construction
Type & style
- Home type: SingleFamily
- Property subtype: Single Family Residence
Materials
- Stucco
- Foundation: Slab
- Roof: Pitched,Tile
Condition
- Year built: 2003
Utilities & green energy
- Water: Public
- Utilities for property: Cable Available, Electricity Available, Internet Available, Natural Gas Available, Phone Available, Water Available, Cellular Coverage, Water Meter Installed
Community & neighborhood
Security
- Security features: Smoke Detector(s)
Location
- Region: Reno
- Subdivision: Arrowcreek 15
HOA & financial
HOA
- Has HOA: Yes
- HOA fee: $353 monthly
- Amenities included: Fitness Center, Gated, Maintenance Grounds, Pool, Security, Spa/Hot Tub, Tennis Court(s), Clubhouse/Recreation Room
- Services included: Snow Removal
Other
Other facts
- Listing terms: 1031 Exchange,Cash,Conventional,FHA
Price history
| Date | Event | Price |
|---|---|---|
| 8/2/2024 | Sold | $2,240,000-2.1%$445/sqft |
Source: | ||
| 7/12/2024 | Pending sale | $2,289,000$455/sqft |
Source: | ||
| 7/3/2024 | Price change | $2,289,000-6.6%$455/sqft |
Source: | ||
| 6/7/2024 | Listed for sale | $2,450,000+30.7%$487/sqft |
Source: | ||
| 6/8/2021 | Sold | $1,875,000+7.1%$373/sqft |
Source: Public Record Report a problem | ||
Public tax history
| Year | Property taxes | Tax assessment |
|---|---|---|
| 2025 | $8,285 +2.9% | $382,094 +0.8% |
| 2024 | $8,054 +3% | $379,067 +2.3% |
| 2023 | $7,819 +3.1% | $370,575 +21.1% |
Find assessor info on the county website
Neighborhood: 89511
Nearby schools
GreatSchools rating
- 8/10Ted Hunsburger Elementary SchoolGrades: K-5Distance: 1.1 mi
- 7/10Marce Herz Middle SchoolGrades: 6-8Distance: 1.6 mi
- 7/10Galena High SchoolGrades: 9-12Distance: 2.8 mi
Schools provided by the listing agent
- Elementary: Hunsberger
- Middle: Marce Herz
- High: Galena
Source: NNRMLS. This data may not be complete. We recommend contacting the local school district to confirm school assignments for this home.
Get a cash offer in 3 minutes
Find out how much your home could sell for in as little as 3 minutes with a no-obligation cash offer.
Estimated market value$2,264,300
Get a cash offer in 3 minutes
Find out how much your home could sell for in as little as 3 minutes with a no-obligation cash offer.
Estimated market value
$2,264,300

