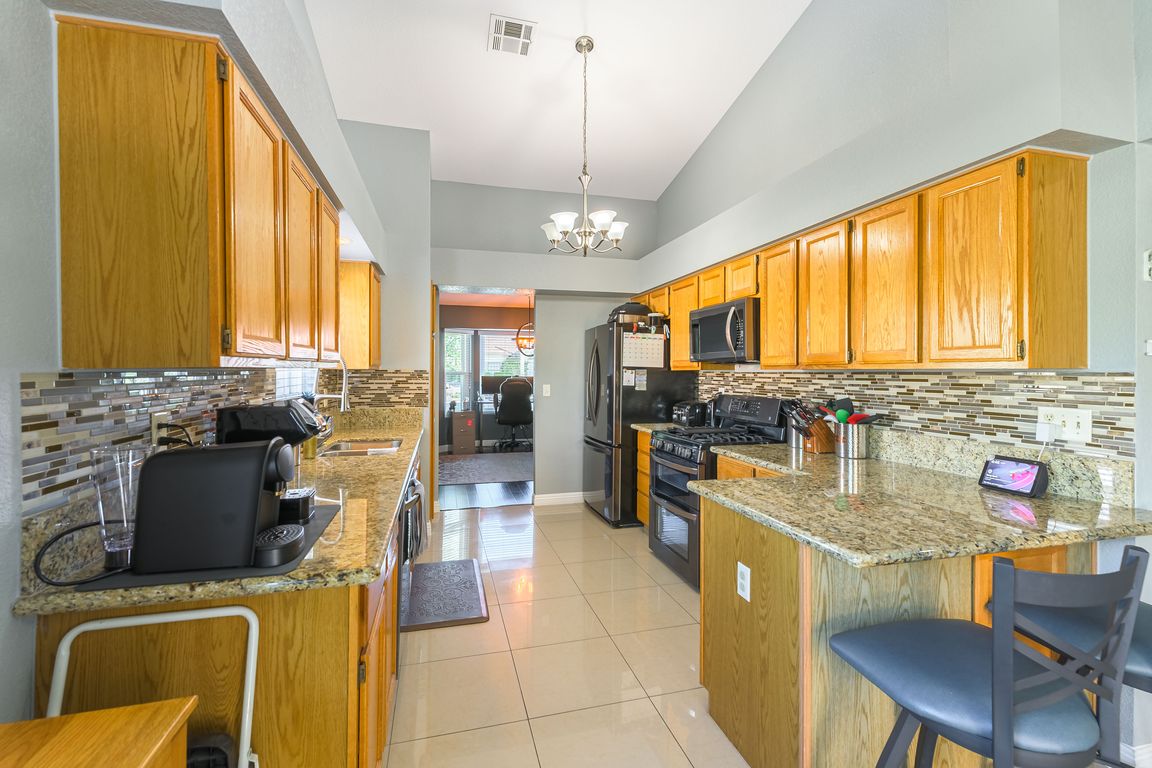
ActivePrice cut: $8K (9/9)
$482,000
3beds
2,007sqft
5600 Segolilly Cir, Las Vegas, NV 89130
3beds
2,007sqft
Single family residence
Built in 1990
9,147 sqft
2 Attached garage spaces
$240 price/sqft
$220 monthly HOA fee
What's special
Las Vegas’ Best Kept Secret! Nestled on a huge corner lot in a quiet cul-de-sac, this gorgeous 3-bed, 2-bath home offers stunning mountain views and an open, inviting floor plan. The kitchen features granite countertops and backsplash, while both bathrooms have been beautifully updated with custom cabinetry and quartz vanities. Enjoy ...
- 35 days |
- 791 |
- 16 |
Likely to sell faster than
Source: LVR,MLS#: 2717495 Originating MLS: Greater Las Vegas Association of Realtors Inc
Originating MLS: Greater Las Vegas Association of Realtors Inc
Travel times
Family Room
Kitchen
Primary Bedroom
Zillow last checked: 7 hours ago
Listing updated: October 10, 2025 at 12:43pm
Listed by:
Michelle Halberg S.0194470 702-994-6234,
Blue Diamond Realty LLC
Source: LVR,MLS#: 2717495 Originating MLS: Greater Las Vegas Association of Realtors Inc
Originating MLS: Greater Las Vegas Association of Realtors Inc
Facts & features
Interior
Bedrooms & bathrooms
- Bedrooms: 3
- Bathrooms: 2
- Full bathrooms: 2
Primary bedroom
- Description: Ceiling Fan,Ceiling Light,Walk-In Closet(s)
- Dimensions: 18x13
Bedroom 2
- Description: Ceiling Fan,Closet
- Dimensions: 11x11
Bedroom 3
- Description: Ceiling Fan,Ceiling Light,Closet
- Dimensions: 12x14
Dining room
- Description: Dining Area
- Dimensions: 11x13
Family room
- Description: Ceiling Fan,Wet Bar
- Dimensions: 14x18
Kitchen
- Description: Breakfast Nook/Eating Area,Granite Countertops
Living room
- Description: Formal,Front,Wet Bar
- Dimensions: 22x14
Heating
- Central, Gas
Cooling
- Central Air, Electric
Appliances
- Included: Dryer, Dishwasher, Disposal, Gas Range, Microwave, Refrigerator, Water Softener Owned, Washer
- Laundry: Cabinets, Gas Dryer Hookup, Main Level, Laundry Room, Sink
Features
- Bedroom on Main Level, Ceiling Fan(s), Primary Downstairs, Window Treatments
- Flooring: Laminate, Tile
- Windows: Blinds, Double Pane Windows, Low-Emissivity Windows
- Number of fireplaces: 1
- Fireplace features: Family Room, Gas, Living Room, Multi-Sided
Interior area
- Total structure area: 2,007
- Total interior livable area: 2,007 sqft
Video & virtual tour
Property
Parking
- Total spaces: 2
- Parking features: Attached, Garage, Inside Entrance, Private, RV Gated, RV Access/Parking
- Attached garage spaces: 2
Features
- Stories: 1
- Patio & porch: Covered, Patio
- Exterior features: Barbecue, Patio, Sprinkler/Irrigation
- Pool features: Association
- Fencing: Back Yard,Wrought Iron
- Has view: Yes
- View description: Mountain(s)
Lot
- Size: 9,147.6 Square Feet
- Features: Drip Irrigation/Bubblers, Desert Landscaping, Landscaped, Rocks, < 1/4 Acre
Details
- Parcel number: 12536311030
- Zoning description: Single Family
- Horse amenities: None
Construction
Type & style
- Home type: SingleFamily
- Architectural style: One Story
- Property subtype: Single Family Residence
Materials
- Drywall
- Roof: Tile
Condition
- Resale
- Year built: 1990
Utilities & green energy
- Electric: Photovoltaics None
- Sewer: Public Sewer
- Water: Public
- Utilities for property: Underground Utilities
Green energy
- Energy efficient items: Windows
Community & HOA
Community
- Subdivision: Los Prados Phase 1
HOA
- Has HOA: Yes
- Amenities included: Clubhouse, Gated, Jogging Path, Pickleball, Pool, RV Parking, Guard, Tennis Court(s)
- Services included: Recreation Facilities, Security
- HOA fee: $220 monthly
- HOA name: Los Prados CC
- HOA phone: 702-645-4523
Location
- Region: Las Vegas
Financial & listing details
- Price per square foot: $240/sqft
- Tax assessed value: $296,629
- Annual tax amount: $2,176
- Date on market: 9/9/2025
- Listing agreement: Exclusive Right To Sell
- Listing terms: Cash,Conventional,FHA,VA Loan
- Ownership: Single Family Residential