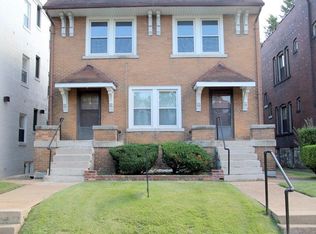Second floor of duplex in charming Southampton. Walking distance to Macklind district including the beloved Russell's and Clementine's Ice Cream. Unit is two beds and one bath. Newly remodeled but with all the historic charm including original refinished hardwood floors, all original moldings and trim, original solid core doors and knobs, original restored bath tile, beautiful 1930's stained glass and casement windows, and Juliette balcony. Modern conveniences induce brand new vinyl windows and appliances including dishwasher and in unit washer/dryer. Save on utilities with new central HVAC with energy efficient heat pump. The electric panel and wiring is also new. Plumbing is PVC and copper pipes. The unit also includes smart home features of keypad/fingerprint lock and Ecobee thermostat. The space has been thoughtfully designed with things you simply won't find in other rentals- curated color scheme, wallpaper, and unique touches like board and batten and slat wood walls.
With Penny Ridge Homes you'll have the advantage of renting from a small, local landlord. All my renters have my personal number with freedom to contact me any time. Things you will find in our rentals: preservation of original features like original or period appropriate moldings and hardwood floors, classic design choices that will stand the test of time, modern conveniences- updated systems and appliances and smart home features. Things you won't find in our rentals: landlord special paint jobs (the 15th coat of paint on dirty/beat up trim), boring paint colors and design elements, non functional design/layouts, non/responsive and impersonal property management.
Showings scheduled with approved applications only to minimize disruptions to current tenant.
Landlord pays water/sewer. Tenant responsible for electric, gas, and internet. Dogs allowed with $50 pet rent. Prefer 9-12 month lease. Rent pay online through Zillow. No smoking.
Available either Oct 1 or Nov 1.
Apartment for rent
Accepts Zillow applications
$1,900/mo
5601 Devonshire Ave #2, Saint Louis, MO 63109
2beds
1,300sqft
Price may not include required fees and charges.
Apartment
Available Wed Oct 1 2025
Cats, dogs OK
Central air
In unit laundry
-- Parking
Heat pump
What's special
Smart home featuresCurated color schemeAppliances including dishwasherOriginal refinished hardwood floorsOriginal restored bath tileJuliette balconyBrand new vinyl windows
- 6 hours
- on Zillow |
- -- |
- -- |
Travel times
Facts & features
Interior
Bedrooms & bathrooms
- Bedrooms: 2
- Bathrooms: 1
- Full bathrooms: 1
Heating
- Heat Pump
Cooling
- Central Air
Appliances
- Included: Dishwasher, Dryer, Freezer, Oven, Refrigerator, Washer
- Laundry: In Unit
Features
- Flooring: Hardwood, Tile
Interior area
- Total interior livable area: 1,300 sqft
Video & virtual tour
Property
Parking
- Details: Contact manager
Features
- Exterior features: Bicycle storage, Electricity not included in rent, Gas not included in rent, Internet not included in rent, Sewage included in rent, Water included in rent
Construction
Type & style
- Home type: Apartment
- Property subtype: Apartment
Utilities & green energy
- Utilities for property: Sewage, Water
Building
Management
- Pets allowed: Yes
Community & HOA
Location
- Region: Saint Louis
Financial & listing details
- Lease term: 1 Year
Price history
| Date | Event | Price |
|---|---|---|
| 8/18/2025 | Listed for rent | $1,900+5.6%$1/sqft |
Source: Zillow Rentals | ||
| 9/12/2024 | Listing removed | $1,800$1/sqft |
Source: Zillow Rentals | ||
| 8/20/2024 | Price change | $1,800-5.3%$1/sqft |
Source: Zillow Rentals | ||
| 7/5/2024 | Listed for rent | $1,900$1/sqft |
Source: Zillow Rentals | ||
![[object Object]](https://photos.zillowstatic.com/fp/48376c706e6bebe2f13b6bf395c6d36c-p_i.jpg)
