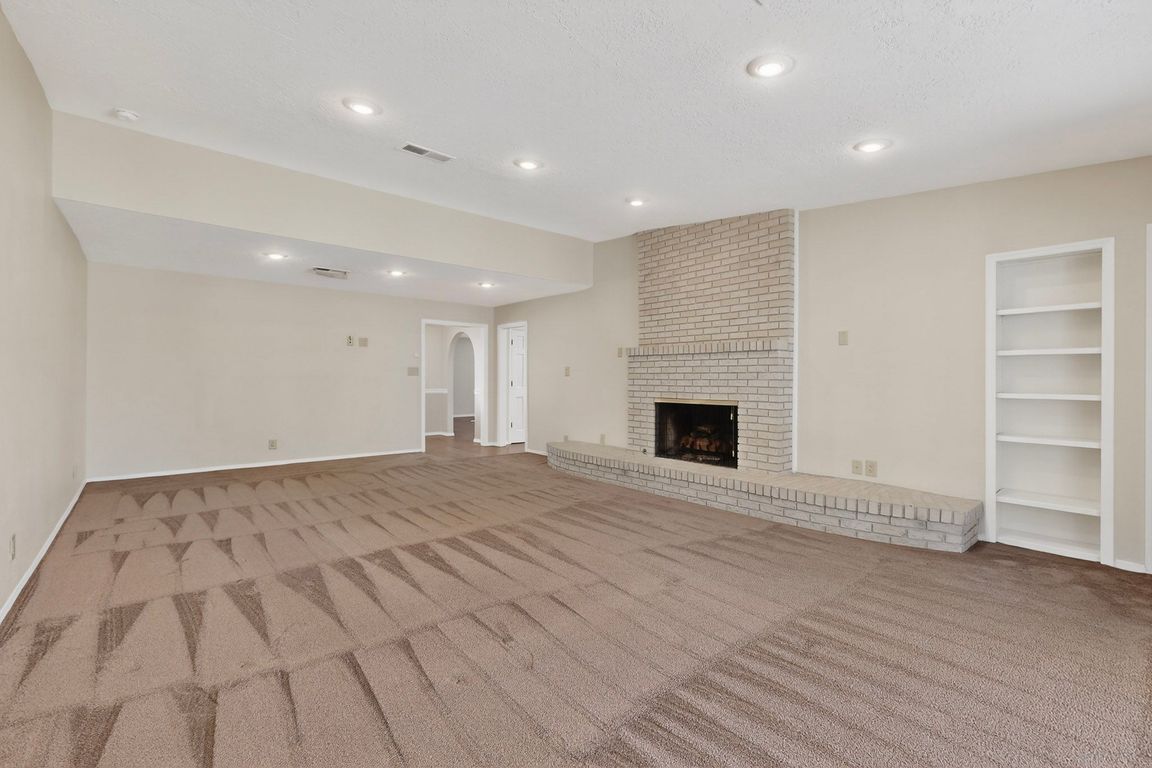
For sale
$620,000
4beds
2,945sqft
5601 Dogwood Trl NE, Albuquerque, NM 87109
4beds
2,945sqft
Single family residence
Built in 1971
0.29 Acres
2 Attached garage spaces
$211 price/sqft
What's special
Electric blindsQuiet cul-de-sacCharming courtyardCorner lot
Your exquisite brick home in American Heritage just hit the market! Enjoy a generously sized & thoughtfully landscaped corner lot in a quiet cul-de-sac. Enter through a charming courtyard and explore the amazing floorplan which features 2 primary suites and lots of living area. The living areas and bedrooms feature convenient ...
- 11 days |
- 2,859 |
- 99 |
Source: SWMLS,MLS#: 1093863
Travel times
Family Room
Kitchen
Primary Bedroom
Zillow last checked: 8 hours ago
Listing updated: November 05, 2025 at 07:51am
Listed by:
CarlisleNM Team 505-991-1616,
CENTURY 21 Camco Realty 505-292-2021
Source: SWMLS,MLS#: 1093863
Facts & features
Interior
Bedrooms & bathrooms
- Bedrooms: 4
- Bathrooms: 4
- Full bathrooms: 2
- 3/4 bathrooms: 1
- 1/2 bathrooms: 1
Primary bedroom
- Level: Main
- Area: 238
- Dimensions: 14 x 17
Bedroom 2
- Level: Main
- Area: 132
- Dimensions: 12 x 11
Bedroom 3
- Level: Main
- Area: 110
- Dimensions: 10 x 11
Bedroom 4
- Level: Main
- Area: 140
- Dimensions: 10 x 14
Dining room
- Level: Main
- Area: 234
- Dimensions: 13 x 18
Family room
- Level: Main
- Area: 448
- Dimensions: 16 x 28
Kitchen
- Level: Main
- Area: 152
- Dimensions: 19 x 8
Living room
- Level: Main
- Area: 306
- Dimensions: 17 x 18
Heating
- Central, Forced Air
Cooling
- Refrigerated
Appliances
- Included: Double Oven, Dishwasher, Microwave
- Laundry: Washer Hookup, Dryer Hookup, ElectricDryer Hookup
Features
- Breakfast Area, Separate/Formal Dining Room, Dual Sinks, Home Office, Multiple Living Areas, Main Level Primary, Multiple Primary Suites, Pantry, Shower Only, Skylights, Separate Shower
- Flooring: Carpet, Tile, Wood
- Windows: Double Pane Windows, Insulated Windows, Skylight(s)
- Has basement: No
- Number of fireplaces: 1
- Fireplace features: Wood Burning
Interior area
- Total structure area: 2,945
- Total interior livable area: 2,945 sqft
Property
Parking
- Total spaces: 2
- Parking features: Attached, Garage
- Attached garage spaces: 2
Features
- Levels: One
- Stories: 1
- Patio & porch: Covered, Patio
- Exterior features: Courtyard, Private Yard
- Fencing: Wall
Lot
- Size: 0.29 Acres
- Features: Corner Lot, Cul-De-Sac, Garden, Lawn, Trees
Details
- Additional structures: Shed(s)
- Parcel number: 101906125447520234
- Zoning description: R-1D*
Construction
Type & style
- Home type: SingleFamily
- Architectural style: Ranch
- Property subtype: Single Family Residence
Materials
- Brick Veneer, Frame
- Roof: Shingle
Condition
- Resale
- New construction: No
- Year built: 1971
Utilities & green energy
- Sewer: Public Sewer
- Water: Public
- Utilities for property: Electricity Connected, Natural Gas Connected, Sewer Connected, Water Connected
Green energy
- Energy generation: None
Community & HOA
Community
- Security: Smoke Detector(s)
- Subdivision: American Heritage North Subd
Location
- Region: Albuquerque
Financial & listing details
- Price per square foot: $211/sqft
- Tax assessed value: $348,115
- Date on market: 11/1/2025
- Cumulative days on market: 12 days
- Listing terms: Cash,Conventional,FHA,VA Loan