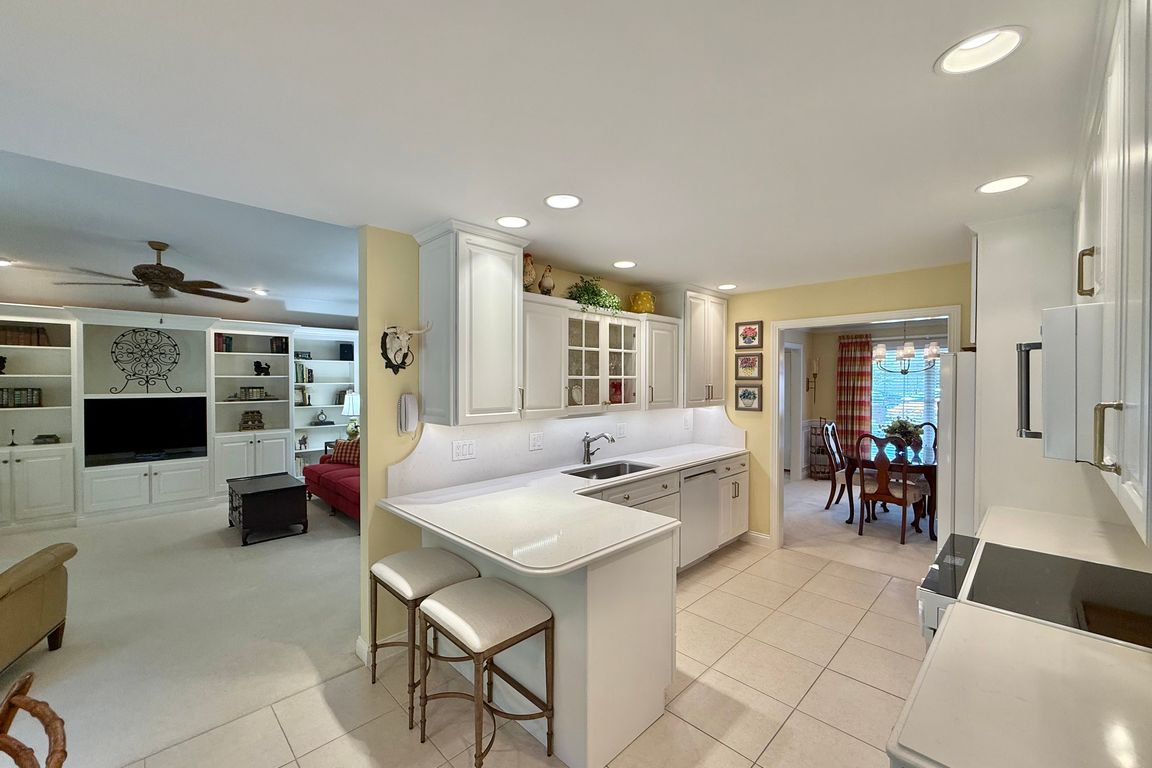
Active
$399,900
3beds
2,311sqft
5601 High Tower Dr, Evansville, IN 47711
3beds
2,311sqft
Single family residence
Built in 2003
1.36 Acres
2 Attached garage spaces
$130 annually HOA fee
What's special
Versatile bonus spaceInviting interiorUpdated appliancesNew countertopsSerene backyardUndermounted sink
Welcome to 5601 High Tower Drive! This rare find combines meticulous maintenance, thoughtful updates, and peaceful living on a beautifully landscaped 1.36-acre lot. This 3-bedroom, 2-bathroom home offers both charm and functionality, with an inviting interior and stunning views from nearly every room. A windowed-in sunroom with a gas fireplace provides ...
- 30 days
- on Zillow |
- 3,328 |
- 119 |
Source: IRMLS,MLS#: 202527215
Travel times
Kitchen
Living Room
Primary Bedroom
Zillow last checked: 7 hours ago
Listing updated: July 14, 2025 at 02:14pm
Listed by:
Jerrod W Eagleson Office:812-426-1500,
KELLER WILLIAMS CAPITAL REALTY,
Ryan Eagleson,
KELLER WILLIAMS CAPITAL REALTY
Source: IRMLS,MLS#: 202527215
Facts & features
Interior
Bedrooms & bathrooms
- Bedrooms: 3
- Bathrooms: 2
- Full bathrooms: 2
- Main level bedrooms: 3
Bedroom 1
- Level: Main
Bedroom 2
- Level: Main
Dining room
- Level: Main
- Area: 120
- Dimensions: 10 x 12
Family room
- Level: Main
- Area: 272
- Dimensions: 16 x 17
Kitchen
- Level: Main
- Area: 120
- Dimensions: 10 x 12
Heating
- Natural Gas, Forced Air
Cooling
- Central Air, Ceiling Fan(s)
Appliances
- Included: Disposal, Range/Oven Hook Up Elec, Dishwasher, Microwave, Refrigerator, Electric Range
- Laundry: Electric Dryer Hookup, Main Level, Washer Hookup
Features
- Eat-in Kitchen, Double Vanity, Tub/Shower Combination, Main Level Bedroom Suite
- Basement: Crawl Space
- Attic: Storage
- Number of fireplaces: 1
- Fireplace features: Gas Log
Interior area
- Total structure area: 2,311
- Total interior livable area: 2,311 sqft
- Finished area above ground: 2,311
- Finished area below ground: 0
Video & virtual tour
Property
Parking
- Total spaces: 2
- Parking features: Attached, Garage Door Opener, Concrete
- Attached garage spaces: 2
- Has uncovered spaces: Yes
Accessibility
- Accessibility features: ADA Features
Features
- Levels: One
- Stories: 1
- Patio & porch: Patio
- Exterior features: Irrigation System, Workshop
- Has spa: Yes
- Spa features: Jet Tub
- Fencing: None
Lot
- Size: 1.36 Acres
- Features: Irregular Lot, City/Town/Suburb, Landscaped
Details
- Parcel number: 820602002779.007019
- Zoning: R-1
Construction
Type & style
- Home type: SingleFamily
- Architectural style: Ranch
- Property subtype: Single Family Residence
Materials
- Brick
- Roof: Dimensional Shingles
Condition
- New construction: No
- Year built: 2003
Utilities & green energy
- Gas: CenterPoint Energy
- Sewer: Public Sewer
- Water: Public
- Utilities for property: Cable Available
Community & HOA
Community
- Security: Security System
- Subdivision: Keystone
HOA
- Has HOA: Yes
- HOA fee: $130 annually
Location
- Region: Evansville
Financial & listing details
- Tax assessed value: $299,200
- Annual tax amount: $3,234
- Date on market: 7/14/2025
- Listing terms: Cash,Conventional,FHA,Indiana Housing Authority,VA Loan