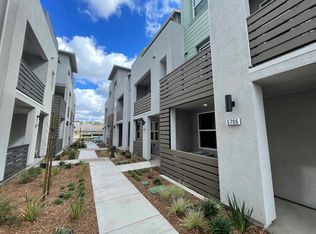Sold for $1,328,000
$1,328,000
5601 Linen Ct, San Ramon, CA 94583
4beds
2,250sqft
Townhouse,
Built in 2025
-- sqft lot
$1,311,900 Zestimate®
$590/sqft
$4,737 Estimated rent
Home value
$1,311,900
$1.18M - $1.46M
$4,737/mo
Zestimate® history
Loading...
Owner options
Explore your selling options
What's special
The Plan 4 Towns offers 4 bedrooms, 3.5 baths, and a side-by-side garage, with a first-floor bedroom ideal for guests. The open-concept main living area includes a spacious kitchen with a large island, dining area, and an adjacent office that serves as a flexible space. A large deck extends off the living area, perfect for outdoor dining or relaxing with family and friends. The primary suite features dual vanities and a generous walk-in closet. Solar is included. City Village is a NEW HOME COMMUNITY by award-winning builder SUMMERHILL HOMES, located near the vibrant City Walk neighborhood in San Ramon and less than a mile from City Center with restaurants, movie theater, and shopping. This thoughtfully designed community includes 404 homes, a 2-acre public park, walking and biking trails, seating areas, and a shared barbecue area. Residents enjoy easy access to the Iron Horse Trail, City Center retail and dining, and Bridges Golf Club. Exterior shown is actual home; interior photos are of actual home.
Zillow last checked: 8 hours ago
Listing updated: June 21, 2025 at 06:31am
Listed by:
Diana Cabanova 01045196 866-629-1950,
Summerhill Brokerage, Inc. 650-857-0122
Bought with:
Jaspreet Johal, 01915873
Realty One Group AMR
Source: MLSListings Inc,MLS#: ML82004418
Facts & features
Interior
Bedrooms & bathrooms
- Bedrooms: 4
- Bathrooms: 4
- Full bathrooms: 3
- 1/2 bathrooms: 1
Bedroom
- Features: GroundFloorBedroom
Bathroom
- Features: PrimaryStallShowers, FullonGroundFloor
Dining room
- Features: DiningArea
Family room
- Features: KitchenFamilyRoomCombo
Kitchen
- Features: ExhaustFan, Hookups_IceMaker, IslandwithSink, Pantry
Heating
- Heat Pump
Cooling
- Zoned
Appliances
- Included: Dishwasher, Exhaust Fan, Disposal, Microwave, Electric Oven
- Laundry: Upper Floor
Features
- Walk-In Closet(s)
- Flooring: Carpet, Tile, Wood
- Number of fireplaces: 1
- Common walls with other units/homes: End Unit
Interior area
- Total structure area: 2,250
- Total interior livable area: 2,250 sqft
Property
Parking
- Total spaces: 2
- Parking features: Attached, Guest
- Attached garage spaces: 2
Features
- Stories: 3
- Exterior features: Fenced, Courtyard
Details
- Parcel number: 21401004001394
- Zoning: MDR
- Special conditions: NewSubdivision
Construction
Type & style
- Home type: Townhouse
- Architectural style: Modern/HighTech
- Property subtype: Townhouse,
Materials
- Foundation: Slab
- Roof: Composition
Condition
- New construction: Yes
- Year built: 2025
Utilities & green energy
- Gas: PublicUtilities
- Sewer: Public Sewer
- Water: Public
- Utilities for property: Public Utilities, Water Public, Solar
Community & neighborhood
Location
- Region: San Ramon
HOA & financial
HOA
- Has HOA: Yes
- HOA fee: $356 monthly
- Amenities included: Barbecue Area, Garden Greenbelt Trails, Other
Other
Other facts
- Listing agreement: ExclusiveRightToSell
- Listing terms: CashorConventionalLoan
Price history
| Date | Event | Price |
|---|---|---|
| 7/26/2025 | Listing removed | $4,990$2/sqft |
Source: Zillow Rentals Report a problem | ||
| 7/15/2025 | Listed for rent | $4,990-3.1%$2/sqft |
Source: Zillow Rentals Report a problem | ||
| 7/12/2025 | Listing removed | $5,150$2/sqft |
Source: Zillow Rentals Report a problem | ||
| 7/10/2025 | Price change | $5,150-6.4%$2/sqft |
Source: Zillow Rentals Report a problem | ||
| 6/24/2025 | Listed for rent | $5,500$2/sqft |
Source: Zillow Rentals Report a problem | ||
Public tax history
Tax history is unavailable.
Neighborhood: 94583
Nearby schools
GreatSchools rating
- 7/10Montevideo Elementary SchoolGrades: K-5Distance: 1.4 mi
- 8/10Iron Horse Middle SchoolGrades: 6-8Distance: 0.4 mi
- 9/10California High SchoolGrades: 9-12Distance: 2 mi
Schools provided by the listing agent
- Elementary: MontevideoElementary_1
- Middle: IronHorseMiddle
- High: CaliforniaHigh_1
- District: SanRamonValleyUnified
Source: MLSListings Inc. This data may not be complete. We recommend contacting the local school district to confirm school assignments for this home.
Get a cash offer in 3 minutes
Find out how much your home could sell for in as little as 3 minutes with a no-obligation cash offer.
Estimated market value$1,311,900
Get a cash offer in 3 minutes
Find out how much your home could sell for in as little as 3 minutes with a no-obligation cash offer.
Estimated market value
$1,311,900
