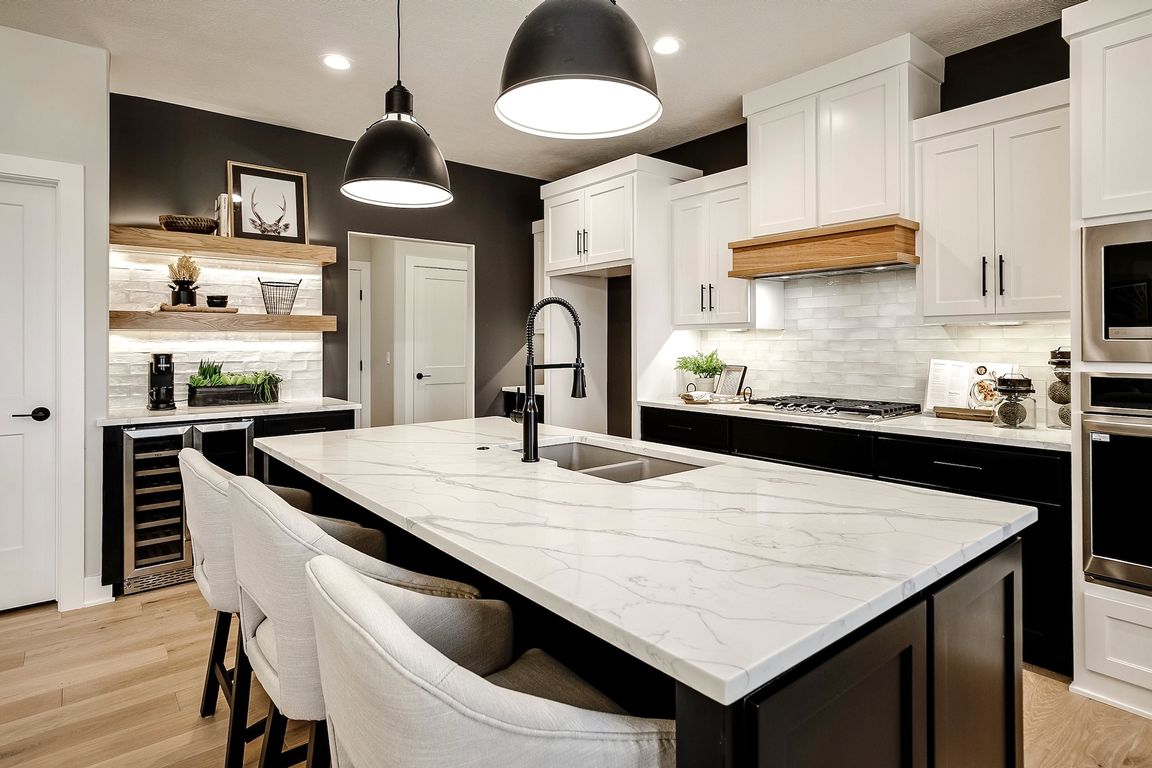
New construction
$585,000
5beds
3,215sqft
5601 N 213th Ave, Elkhorn, NE 68022
5beds
3,215sqft
Single family residence
Built in 2024
9,583 sqft
3 Attached garage spaces
$182 price/sqft
What's special
Covered patioWet barOpen concept floor planPrimary with walk-in closetMain floor laundryFeature gas fireplaceGorgeous soaring ceilings
Contract Pending Be ready to be impressed in this impeccable 5-bed ranch home by Kavan Homes located in the new Calarosa West neighborhood! Step inside this open concept floor plan featuring gorgeous soaring ceilings and white oak engineered hardwood floors throughout the main. The entertainer's kitchen features beautiful white cabinets, custom ...
- 194 days |
- 317 |
- 12 |
Source: GPRMLS,MLS#: 22507840
Travel times
Kitchen
Living Room
Primary Bedroom
Zillow last checked: 7 hours ago
Listing updated: September 15, 2025 at 11:32am
Listed by:
Staci Mueller 402-699-0067,
BHHS Ambassador Real Estate
Source: GPRMLS,MLS#: 22507840
Facts & features
Interior
Bedrooms & bathrooms
- Bedrooms: 5
- Bathrooms: 3
- Full bathrooms: 2
- 3/4 bathrooms: 1
- Main level bathrooms: 2
Primary bedroom
- Features: Wall/Wall Carpeting, Cath./Vaulted Ceiling, Walk-In Closet(s)
- Level: Main
- Area: 209.93
- Dimensions: 13.08 x 16.05
Bedroom 2
- Features: Wall/Wall Carpeting, 9'+ Ceiling
- Level: Main
- Area: 122.32
- Dimensions: 11.07 x 11.05
Bedroom 3
- Features: Wall/Wall Carpeting, 9'+ Ceiling
- Level: Main
- Area: 122.32
- Dimensions: 11.08 x 11.04
Bedroom 4
- Features: Wall/Wall Carpeting, 9'+ Ceiling, Walk-In Closet(s)
- Level: Basement
- Area: 143.78
- Dimensions: 13 x 11.06
Bedroom 5
- Features: Wall/Wall Carpeting, 9'+ Ceiling, Walk-In Closet(s)
- Level: Basement
- Area: 143.78
- Dimensions: 13 x 11.06
Primary bathroom
- Features: Full, Shower, Double Sinks
Kitchen
- Features: 9'+ Ceiling, Engineered Wood
- Level: Main
- Area: 183.66
- Dimensions: 13.1 x 14.02
Living room
- Features: Fireplace, Cath./Vaulted Ceiling, Engineered Wood
- Level: Main
- Area: 267.55
- Dimensions: 19.07 x 14.03
Basement
- Area: 1688
Heating
- Electric, Heat Pump
Cooling
- Central Air
Appliances
- Included: Oven, Dishwasher, Disposal, Microwave, Wine Refrigerator, Cooktop
- Laundry: Ceramic Tile Floor, 9'+ Ceiling
Features
- High Ceilings, Ceiling Fan(s), Pantry
- Flooring: Wood, Carpet, Ceramic Tile, Engineered Hardwood
- Doors: Sliding Doors
- Windows: LL Daylight Windows
- Basement: Other
- Has fireplace: Yes
- Fireplace features: Living Room
Interior area
- Total structure area: 3,215
- Total interior livable area: 3,215 sqft
- Finished area above ground: 1,905
- Finished area below ground: 1,310
Property
Parking
- Total spaces: 3
- Parking features: Attached, Garage Door Opener
- Attached garage spaces: 3
Features
- Patio & porch: Porch, Covered Patio
- Exterior features: Sprinkler System
- Fencing: None
Lot
- Size: 9,583.2 Square Feet
- Dimensions: 75 x 130
- Features: Up to 1/4 Acre., City Lot, Subdivided, Public Sidewalk
Details
- Parcel number: 0735920276
Construction
Type & style
- Home type: SingleFamily
- Architectural style: Ranch,Traditional
- Property subtype: Single Family Residence
Materials
- Brick/Other, Cement Siding
- Foundation: Concrete Perimeter
- Roof: Composition
Condition
- New Construction
- New construction: Yes
- Year built: 2024
Details
- Builder name: Kavan Homes Inc.
Utilities & green energy
- Sewer: Public Sewer
- Water: Public
- Utilities for property: Cable Available, Electricity Available, Water Available, Sewer Available, Phone Available
Community & HOA
Community
- Subdivision: Calarosa West
HOA
- Has HOA: No
Location
- Region: Elkhorn
Financial & listing details
- Price per square foot: $182/sqft
- Annual tax amount: $193
- Date on market: 4/5/2025
- Listing terms: VA Loan,Conventional,Cash
- Ownership: Fee Simple
- Electric utility on property: Yes