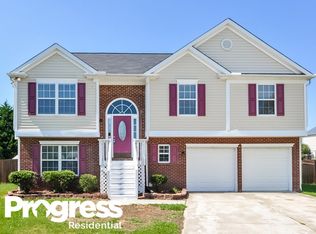Sold for $379,900 on 08/07/23
$379,900
5601 Orchard Gate Way, Raleigh, NC 27616
4beds
1,959sqft
Single Family Residence, Residential
Built in 2000
9,147.6 Square Feet Lot
$365,500 Zestimate®
$194/sqft
$2,346 Estimated rent
Home value
$365,500
$347,000 - $384,000
$2,346/mo
Zestimate® history
Loading...
Owner options
Explore your selling options
What's special
REDUCED!! Well Taken Care of 4 BEDROOM HOME in a Great Raleigh location for Shopping, Restaurants, and Schools. Privately located at the end of a Cul-De-Sac in a subdivision with a Community Swimming POOL!! Beautiful Home with Brazilian Hardwood Floors, Marble Flooring in Entrance Way and in the Kitchen, Stainless Steel Appliances, Fireplace, Kitchen Island and 2 Car Garage. Kitchen opens to large Open Living/Family Room. For Fun or Entertaining Guests..... The Sliding Back Door opens to a patio and a nice deck with a large backyard with a Wooden Playset. There is also nice detached storage building. Large Master Bedroom with Cathedral Ceiling. Connected to Spacious Master Bath with 2 Vanities, Walk In Closet and Large tub/shower. Partial Brick Front makes the house really stand out from the others around it. (POSSIBLE 100% FINANCING with NO Private Mortgage Insurance (PMI) ...with Preferred Lender. Contact me for details) (Might be a great Rental property for Investors due to its central location & the fact that it has 4 Bedrooms!)
Zillow last checked: 8 hours ago
Listing updated: October 27, 2025 at 04:22pm
Listed by:
Ricky Murray 919-795-4463,
Coldwell Banker HPW
Bought with:
Ruby Henderson, 173024
Keller Williams Realty
Source: Doorify MLS,MLS#: 2470761
Facts & features
Interior
Bedrooms & bathrooms
- Bedrooms: 4
- Bathrooms: 3
- Full bathrooms: 2
- 1/2 bathrooms: 1
Heating
- Forced Air, Natural Gas
Cooling
- Central Air
Appliances
- Included: Dishwasher, Electric Cooktop, Gas Water Heater, Microwave, Range Hood
- Laundry: Upper Level
Features
- Bathtub/Shower Combination, Ceiling Fan(s), Eat-in Kitchen, Entrance Foyer, Storage, Tile Counters, Walk-In Shower
- Flooring: Carpet, Hardwood, Vinyl
- Number of fireplaces: 1
- Fireplace features: Gas Log, Living Room
Interior area
- Total structure area: 1,959
- Total interior livable area: 1,959 sqft
- Finished area above ground: 1,959
- Finished area below ground: 0
Property
Parking
- Total spaces: 2
- Parking features: Concrete, Driveway, Garage, Garage Faces Front, Garage Faces Rear, On Street
- Garage spaces: 2
Features
- Levels: Two
- Stories: 2
- Patio & porch: Deck, Porch
- Pool features: Community
- Has view: Yes
Lot
- Size: 9,147 sqft
- Dimensions: 124 x 22 x 91 x 35 x 160
- Features: Cul-De-Sac, Partially Cleared
Details
- Additional structures: Shed(s), Storage
- Parcel number: 1736328190
Construction
Type & style
- Home type: SingleFamily
- Architectural style: Traditional
- Property subtype: Single Family Residence, Residential
Materials
- Brick, Vinyl Siding
- Foundation: Slab
Condition
- New construction: No
- Year built: 2000
Utilities & green energy
- Sewer: Public Sewer
- Water: Public
- Utilities for property: Cable Available
Community & neighborhood
Community
- Community features: Pool
Location
- Region: Raleigh
- Subdivision: Cardinal Grove
HOA & financial
HOA
- Has HOA: Yes
- HOA fee: $108 quarterly
- Amenities included: Pool
Price history
| Date | Event | Price |
|---|---|---|
| 8/7/2023 | Sold | $379,900$194/sqft |
Source: | ||
| 7/1/2023 | Contingent | $379,900$194/sqft |
Source: | ||
| 6/2/2023 | Price change | $379,900-2.6%$194/sqft |
Source: | ||
| 1/27/2023 | Price change | $389,900-1.8%$199/sqft |
Source: | ||
| 11/29/2022 | Price change | $397,000-0.8%$203/sqft |
Source: | ||
Public tax history
| Year | Property taxes | Tax assessment |
|---|---|---|
| 2025 | $3,175 +0.4% | $361,727 |
| 2024 | $3,162 +17% | $361,727 +47% |
| 2023 | $2,702 +7.6% | $246,090 |
Find assessor info on the county website
Neighborhood: Northeast Raleigh
Nearby schools
GreatSchools rating
- 6/10Sanford Creek ElementaryGrades: PK-5Distance: 7.6 mi
- 2/10River Bend MiddleGrades: 6-8Distance: 1.6 mi
- 6/10Rolesville High SchoolGrades: 9-12Distance: 7.4 mi
Schools provided by the listing agent
- Elementary: Wake - Sanford Creek
- Middle: Wake - River Bend
- High: Wake - Rolesville
Source: Doorify MLS. This data may not be complete. We recommend contacting the local school district to confirm school assignments for this home.
Get a cash offer in 3 minutes
Find out how much your home could sell for in as little as 3 minutes with a no-obligation cash offer.
Estimated market value
$365,500
Get a cash offer in 3 minutes
Find out how much your home could sell for in as little as 3 minutes with a no-obligation cash offer.
Estimated market value
$365,500

