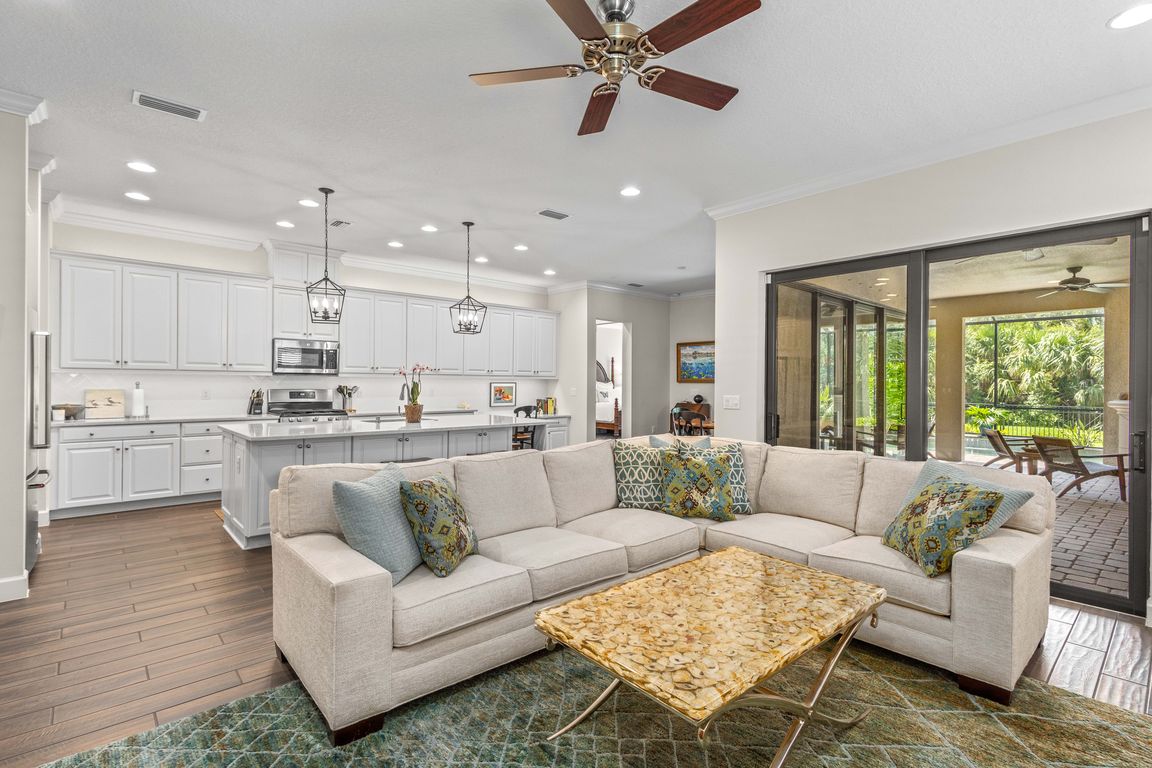
Pending
$850,000
3beds
2,235sqft
5601 Piccolo St, Nokomis, FL 34275
3beds
2,235sqft
Single family residence
Built in 2019
7,308 sqft
2 Attached garage spaces
$380 price/sqft
$395 monthly HOA fee
What's special
Private poolGas fireplaceExpansive preparation islandOutdoor kitchenSpacious lanaiSpa-like bathWood-look tile
Under contract-accepting backup offers. Experience luxury living in this exquisite home nestled within the gated community of Bellacina by Casey Key. Boasting private preserve views from your spacious lanai that can be entered through the large opening created by unique telescoping sliding doors that lead to the lovely outdoor space complete ...
- 34 days
- on Zillow |
- 180 |
- 7 |
Likely to sell faster than
Source: Stellar MLS,MLS#: A4658321 Originating MLS: Sarasota - Manatee
Originating MLS: Sarasota - Manatee
Travel times
Kitchen
Living Room
Primary Bedroom
Zillow last checked: 7 hours ago
Listing updated: July 21, 2025 at 09:54am
Listing Provided by:
Mary Pat Phillips Radford 941-587-9905,
MICHAEL SAUNDERS & COMPANY 941-951-6660,
Georgina Clamage 941-586-3789,
MICHAEL SAUNDERS & COMPANY
Source: Stellar MLS,MLS#: A4658321 Originating MLS: Sarasota - Manatee
Originating MLS: Sarasota - Manatee

Facts & features
Interior
Bedrooms & bathrooms
- Bedrooms: 3
- Bathrooms: 3
- Full bathrooms: 2
- 1/2 bathrooms: 1
Rooms
- Room types: Great Room
Primary bedroom
- Features: En Suite Bathroom, Walk-In Closet(s)
- Level: First
- Area: 266 Square Feet
- Dimensions: 19x14
Bedroom 2
- Features: Built-in Closet
- Level: First
- Area: 154 Square Feet
- Dimensions: 11x14
Bedroom 3
- Features: Built-in Closet
- Level: First
- Area: 143 Square Feet
- Dimensions: 11x13
Dining room
- Level: First
- Area: 91 Square Feet
- Dimensions: 7x13
Kitchen
- Features: Pantry
- Level: First
- Area: 231 Square Feet
- Dimensions: 11x21
Laundry
- Level: First
- Area: 91 Square Feet
- Dimensions: 7x13
Living room
- Level: First
- Area: 216 Square Feet
- Dimensions: 18x12
Heating
- Natural Gas
Cooling
- Central Air
Appliances
- Included: Dishwasher, Disposal, Dryer, Microwave, Range, Refrigerator, Washer
- Laundry: Electric Dryer Hookup, Inside, Laundry Room, Washer Hookup
Features
- Ceiling Fan(s), Crown Molding, High Ceilings, Kitchen/Family Room Combo, Open Floorplan, Primary Bedroom Main Floor, Solid Surface Counters, Solid Wood Cabinets, Split Bedroom, Thermostat, Walk-In Closet(s)
- Flooring: Tile
- Doors: Outdoor Grill, Outdoor Kitchen, Sliding Doors
- Windows: Window Treatments, Hurricane Shutters
- Has fireplace: Yes
- Fireplace features: Gas, Outside
Interior area
- Total structure area: 3,290
- Total interior livable area: 2,235 sqft
Video & virtual tour
Property
Parking
- Total spaces: 2
- Parking features: Driveway, Garage Door Opener
- Attached garage spaces: 2
- Has uncovered spaces: Yes
Features
- Levels: One
- Stories: 1
- Patio & porch: Covered, Enclosed, Screened
- Exterior features: Irrigation System, Outdoor Grill, Outdoor Kitchen, Rain Gutters, Sidewalk
- Has private pool: Yes
- Pool features: Deck, Heated, In Ground
- Fencing: Other
- Has view: Yes
- View description: Trees/Woods
Lot
- Size: 7,308 Square Feet
- Features: In County, Sidewalk
- Residential vegetation: Mature Landscaping, Wooded
Details
- Parcel number: 0163150251
- Zoning: RMF2
- Special conditions: None
Construction
Type & style
- Home type: SingleFamily
- Architectural style: Florida
- Property subtype: Single Family Residence
Materials
- Stucco
- Foundation: Slab
- Roof: Concrete
Condition
- Completed
- New construction: No
- Year built: 2019
Details
- Builder model: Santini
- Builder name: Taylor Morrison
Utilities & green energy
- Sewer: Public Sewer
- Water: Public
- Utilities for property: Cable Available, Electricity Connected, Natural Gas Connected, Phone Available, Public, Sprinkler Recycled, Street Lights, Underground Utilities, Water Connected
Community & HOA
Community
- Features: Association Recreation - Owned, Clubhouse, Deed Restrictions, Dog Park, Fitness Center, Gated Community - No Guard, Playground, Pool, Sidewalks, Tennis Court(s)
- Subdivision: BELLACINA BY CASEY KEY
HOA
- Has HOA: Yes
- Amenities included: Clubhouse, Fitness Center, Pickleball Court(s), Playground, Pool, Recreation Facilities, Tennis Court(s)
- Services included: Insurance, Maintenance Grounds, Pool Maintenance, Recreational Facilities
- HOA fee: $395 monthly
- HOA name: Pinnacle Management - Courtney Silverstine
- HOA phone: 941-234-0933
- Pet fee: $0 monthly
Location
- Region: Nokomis
Financial & listing details
- Price per square foot: $380/sqft
- Tax assessed value: $661,000
- Annual tax amount: $6,986
- Date on market: 7/11/2025
- Ownership: Fee Simple
- Total actual rent: 0
- Electric utility on property: Yes
- Road surface type: Paved