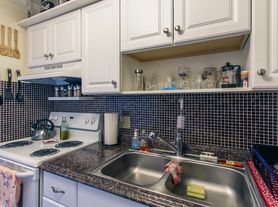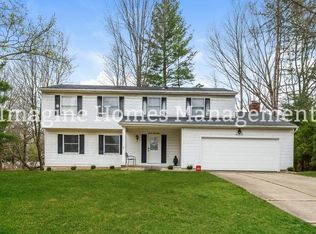Welcome to 5601 Sunset Drive in Hudson! This beautifully updated home combines modern comfort with classic charm, offering space, style, and convenience.
Step inside to find 2.5 brand new bathrooms, a brand new kitchen with modern finishes, and freshly painted interiors with new carpet throughout. The home features four oversized bedrooms, perfect for family, guests, or a home office.
The huge basement provides ample space for storage and laundry, while the attached 2-car garage adds everyday convenience. Outdoors, you'll enjoy a spacious yard with mature trees, ideal for play, relaxation, or entertaining.
Located in a welcoming neighborhood with friendly neighbors, this home offers quick access to schools, shopping, dining, and everything Hudson has to offer.
House for rent
$3,000/mo
5601 Sunset Dr, Hudson, OH 44236
4beds
2,240sqft
Price may not include required fees and charges.
Singlefamily
Available now
-- Pets
-- A/C
-- Laundry
2 Parking spaces parking
-- Heating
What's special
- 26 days |
- -- |
- -- |
Travel times
Looking to buy when your lease ends?
Consider a first-time homebuyer savings account designed to grow your down payment with up to a 6% match & 3.83% APY.
Facts & features
Interior
Bedrooms & bathrooms
- Bedrooms: 4
- Bathrooms: 3
- Full bathrooms: 2
- 1/2 bathrooms: 1
Features
- Has basement: Yes
Interior area
- Total interior livable area: 2,240 sqft
Property
Parking
- Total spaces: 2
- Parking features: Covered
- Details: Contact manager
Features
- Exterior features: Architecture Style: Traditional
Details
- Parcel number: 3003907
Construction
Type & style
- Home type: SingleFamily
- Property subtype: SingleFamily
Condition
- Year built: 1980
Community & HOA
Location
- Region: Hudson
Financial & listing details
- Lease term: Contact For Details
Price history
| Date | Event | Price |
|---|---|---|
| 10/21/2025 | Listing removed | $460,000$205/sqft |
Source: | ||
| 10/21/2025 | Price change | $3,000-14.3%$1/sqft |
Source: Columbus and Central Ohio Regional MLS #225036617 | ||
| 10/12/2025 | Listed for sale | $460,000+22%$205/sqft |
Source: | ||
| 10/1/2025 | Price change | $3,500-5.4%$2/sqft |
Source: Columbus and Central Ohio Regional MLS #225036617 | ||
| 9/26/2025 | Listed for rent | $3,700$2/sqft |
Source: Columbus and Central Ohio Regional MLS #225036617 | ||

