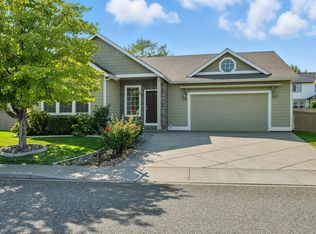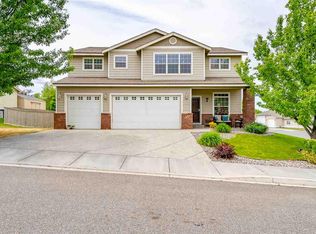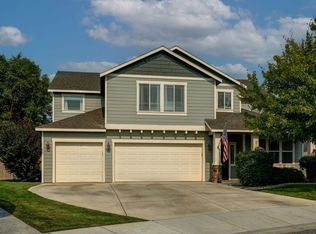Sold for $545,000 on 03/28/25
$545,000
5601 W 14th Ave, Kennewick, WA 99338
4beds
2,816sqft
Single Family Residence
Built in 2004
7,840.8 Square Feet Lot
$546,900 Zestimate®
$194/sqft
$3,011 Estimated rent
Home value
$546,900
$509,000 - $585,000
$3,011/mo
Zestimate® history
Loading...
Owner options
Explore your selling options
What's special
MLS# 279476 Ready to live your best life in one of the best spots in West Kennewick? Welcome to this 4 BR, 3 BA gem in Creekstone – where comfort meets style, and your dream home becomes a reality! Step inside to an open-concept main level with sleek LVP flooring and fresh carpet. You'll be wowing your guests in the formal living/dining area, and for the foodies, this gourmet kitchen is the real showstopper: quartz counters, large island with breakfast bar, stainless appliances, a gas range, double ovens, and a corner pantry that’ll make all your kitchen storage dreams come true. Need more space to entertain? The secondary dining area opens to a spacious patio, perfect for those summer BBQs. Right off the kitchen is a cozy family room with built-ins and a gas fireplace for those movie nights or chilly evenings in. Plus, with a half bath and laundry room on the main floor, convenience is the name of the game. Head upstairs to the primary suite that comes complete with a slider to your own covered deck, a walk-in closet big enough for all your wardrobe goals, and a private bathroom with dual sinks, a soaking tub, and a separate shower. The secondary bedrooms are equally roomy and ready for family, guests, or your home office. Outside, the backyard is your personal oasis – fully fenced and beautifully landscaped, with raised garden beds for your green thumb and a large paver patio perfect for hosting or just relaxing. Oh, and did we mention the attached 3-car tandem garage? Whether you’ve got extra vehicles, need space for all your outdoor gear, or dream of a home workshop, this garage has you covered – literally! Located in Creekstone, you’ll enjoy a stunning community park, walking paths, and being just minutes from schools and all the amenities you need. Sound nice? It is! Schedule your private showing today!
Zillow last checked: 8 hours ago
Listing updated: March 28, 2025 at 05:18pm
Listed by:
Tyson Jones 509-845-0856,
Kenmore Team
Bought with:
Denise Robertson, 27373
Professional Realty Services
Source: PACMLS,MLS#: 279476
Facts & features
Interior
Bedrooms & bathrooms
- Bedrooms: 4
- Bathrooms: 3
- Full bathrooms: 2
- 1/2 bathrooms: 1
Bedroom
- Level: Upper
- Area: 320
- Dimensions: 20 x 16
Bedroom 1
- Level: Upper
- Area: 234
- Dimensions: 18 x 13
Bedroom 2
- Level: Upper
- Area: 120
- Dimensions: 12 x 10
Bedroom 3
- Level: Upper
- Area: 120
- Dimensions: 12 x 10
Dining room
- Level: Main
- Area: 135
- Dimensions: 15 x 9
Family room
- Level: Main
- Area: 255
- Dimensions: 17 x 15
Kitchen
- Level: Main
- Area: 315
- Dimensions: 21 x 15
Living room
- Level: Main
- Area: 345
- Dimensions: 23 x 15
Heating
- Forced Air, Gas
Cooling
- Central Air, Heat Pump
Appliances
- Included: Dishwasher, Microwave, Oven, Range
- Laundry: Sink
Features
- Raised Ceiling(s), Ceiling Fan(s)
- Flooring: Carpet, Vinyl
- Doors: French Doors
- Windows: Windows - Vinyl, Drapes/Curtains/Blinds
- Basement: None
- Number of fireplaces: 1
- Fireplace features: 1, Gas, Family Room
Interior area
- Total structure area: 2,816
- Total interior livable area: 2,816 sqft
Property
Parking
- Total spaces: 3
- Parking features: Attached, Garage Door Opener, Tandem, 3 car
- Attached garage spaces: 3
Features
- Levels: 2 Story
- Stories: 2
- Patio & porch: Deck/Covered, Patio/Open, Porch
- Exterior features: Irrigation
- Fencing: Fenced
Lot
- Size: 7,840 sqft
- Features: Located in City Limits, Plat Map - Recorded, Garden
Details
- Parcel number: 109892060009005
- Zoning description: Single Family R
Construction
Type & style
- Home type: SingleFamily
- Property subtype: Single Family Residence
Materials
- Lap
- Foundation: Crawl Space
- Roof: Comp Shingle
Condition
- Existing Construction (Not New)
- New construction: No
- Year built: 2004
Utilities & green energy
- Water: Public
- Utilities for property: Sewer Connected
Community & neighborhood
Location
- Region: Kennewick
- Subdivision: Creekstone,Kennewick West
HOA & financial
HOA
- Has HOA: Yes
- HOA fee: $75 monthly
Other
Other facts
- Listing terms: Cash,Conventional,VA Loan
- Road surface type: Paved
Price history
| Date | Event | Price |
|---|---|---|
| 3/28/2025 | Sold | $545,000-0.9%$194/sqft |
Source: | ||
| 2/23/2025 | Pending sale | $549,900$195/sqft |
Source: | ||
| 2/1/2025 | Price change | $549,900-2.7%$195/sqft |
Source: | ||
| 10/9/2024 | Price change | $565,000+0.9%$201/sqft |
Source: | ||
| 9/14/2024 | Listed for sale | $560,000+57.3%$199/sqft |
Source: Owner Report a problem | ||
Public tax history
| Year | Property taxes | Tax assessment |
|---|---|---|
| 2024 | $3,939 -5.1% | $491,790 -5.6% |
| 2023 | $4,149 +44.8% | $520,880 +28.8% |
| 2022 | $2,866 -18.6% | $404,520 +12.1% |
Find assessor info on the county website
Neighborhood: 99338
Nearby schools
GreatSchools rating
- 4/10Fuerza ElementaryGrades: PK-5Distance: 0.5 mi
- 5/10Chinook Middle SchoolGrades: 6-8Distance: 0.5 mi
- 4/10Southridge High SchoolGrades: 9-12Distance: 1.1 mi
Schools provided by the listing agent
- District: Kennewick
Source: PACMLS. This data may not be complete. We recommend contacting the local school district to confirm school assignments for this home.

Get pre-qualified for a loan
At Zillow Home Loans, we can pre-qualify you in as little as 5 minutes with no impact to your credit score.An equal housing lender. NMLS #10287.
Sell for more on Zillow
Get a free Zillow Showcase℠ listing and you could sell for .
$546,900
2% more+ $10,938
With Zillow Showcase(estimated)
$557,838

