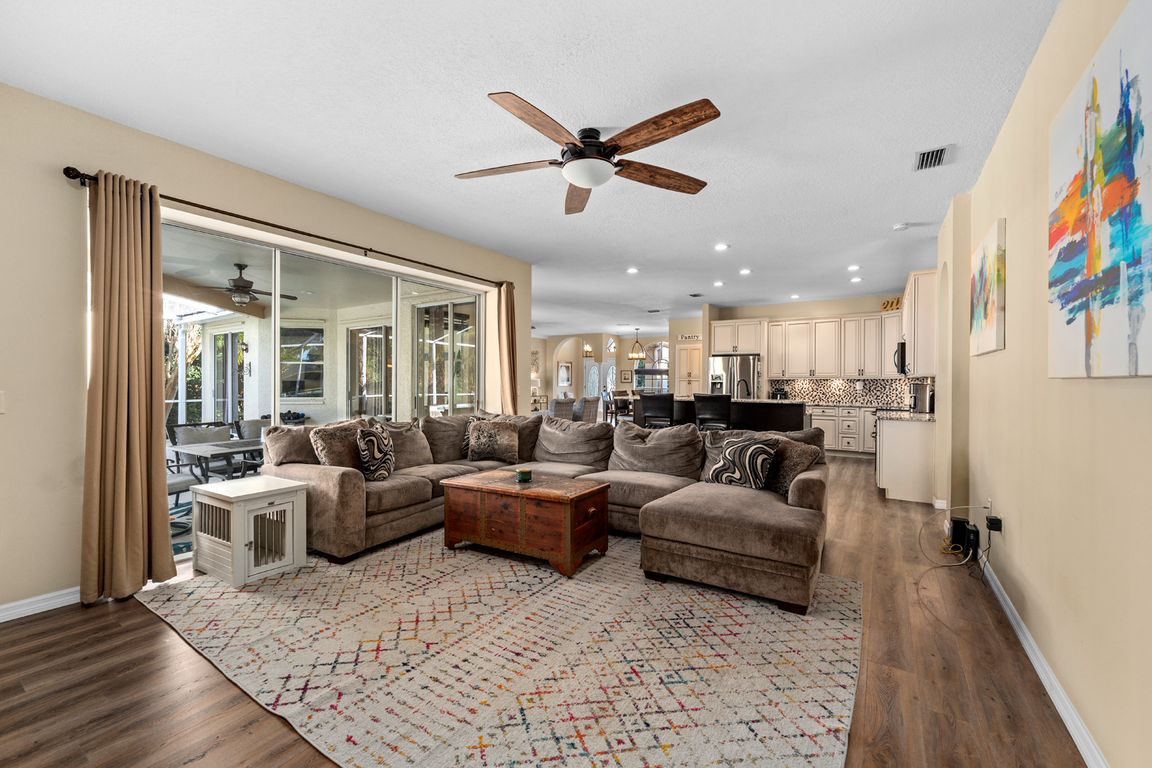
For sale
$714,900
4beds
2,529sqft
5601 Wellington Dr, Palm Harbor, FL 34685
4beds
2,529sqft
Single family residence
Built in 1992
0.32 Acres
3 Attached garage spaces
$283 price/sqft
$125 monthly HOA fee
What's special
Freeform poolLarge islandScreened-in lanaiGranite countertopsPaver deckHigh ceilingsCustom decorative stone wall
Step into sunshine and serenity in Westwind at Ridgemoor, one of the area’s most desirable GATED communities! This beautiful Rutenberg model sits on a 1/3-acre corner lot with peaceful POND views, surrounded by lush landscaping that adds to its charm. Step inside and feel right at home. The OPEN floor ...
- 4 hours |
- 294 |
- 31 |
Source: Stellar MLS,MLS#: TB8444428 Originating MLS: Suncoast Tampa
Originating MLS: Suncoast Tampa
Travel times
Family Room
Kitchen
Primary Bedroom
Zillow last checked: 8 hours ago
Listing updated: 9 hours ago
Listing Provided by:
Hector Contreras 813-426-2669,
WEICHERT REALTORS EXCLUSIVE PROPERTIES 813-426-2669,
Walter Southard, Jr 727-364-7827,
WEICHERT REALTORS EXCLUSIVE PROPERTIES
Source: Stellar MLS,MLS#: TB8444428 Originating MLS: Suncoast Tampa
Originating MLS: Suncoast Tampa

Facts & features
Interior
Bedrooms & bathrooms
- Bedrooms: 4
- Bathrooms: 3
- Full bathrooms: 3
Primary bedroom
- Features: Ceiling Fan(s), Walk-In Closet(s)
- Level: First
- Area: 252 Square Feet
- Dimensions: 12x21
Bedroom 2
- Features: Ceiling Fan(s), Built-in Closet
- Level: First
- Area: 121 Square Feet
- Dimensions: 11x11
Bedroom 3
- Features: Ceiling Fan(s), Built-in Closet
- Level: First
- Area: 132 Square Feet
- Dimensions: 11x12
Bedroom 4
- Features: Ceiling Fan(s), Built-in Closet
- Level: First
- Area: 110 Square Feet
- Dimensions: 10x11
Primary bathroom
- Features: Dual Sinks, En Suite Bathroom, Exhaust Fan, Garden Bath, Granite Counters, Tub with Separate Shower Stall, Linen Closet
- Level: First
- Area: 144 Square Feet
- Dimensions: 9x16
Bathroom 2
- Features: Exhaust Fan, Granite Counters, Jack & Jill Bathroom, Tub With Shower
- Level: First
- Area: 42 Square Feet
- Dimensions: 6x7
Bathroom 3
- Features: En Suite Bathroom, Granite Counters, Shower No Tub
- Level: First
- Area: 66 Square Feet
- Dimensions: 6x11
Dining room
- Level: First
- Area: 100 Square Feet
- Dimensions: 10x10
Family room
- Features: Ceiling Fan(s)
- Level: First
- Area: 280 Square Feet
- Dimensions: 14x20
Kitchen
- Features: Granite Counters, Pantry
- Level: First
- Area: 238 Square Feet
- Dimensions: 14x17
Living room
- Features: Ceiling Fan(s)
- Level: First
- Area: 448 Square Feet
- Dimensions: 16x28
Heating
- Central, Electric
Cooling
- Central Air
Appliances
- Included: Dishwasher, Microwave, Range, Refrigerator
- Laundry: Inside, Laundry Room
Features
- Ceiling Fan(s), Crown Molding, Eating Space In Kitchen, High Ceilings, Kitchen/Family Room Combo, Living Room/Dining Room Combo, Open Floorplan, Primary Bedroom Main Floor, Solid Wood Cabinets, Stone Counters, Walk-In Closet(s)
- Flooring: Carpet, Ceramic Tile
- Doors: Sliding Doors
- Windows: Window Treatments, Hurricane Shutters
- Has fireplace: Yes
- Fireplace features: Decorative, Family Room, Stone, Wood Burning
Interior area
- Total structure area: 3,556
- Total interior livable area: 2,529 sqft
Video & virtual tour
Property
Parking
- Total spaces: 3
- Parking features: Garage Door Opener
- Attached garage spaces: 3
- Details: Garage Dimensions: 27x20
Features
- Levels: One
- Stories: 1
- Patio & porch: Enclosed
- Exterior features: Irrigation System, Lighting, Rain Gutters, Sidewalk, Sprinkler Metered
- Has private pool: Yes
- Pool features: Deck, Gunite, In Ground, Outside Bath Access, Screen Enclosure
- Has spa: Yes
- Spa features: In Ground
- Has view: Yes
- View description: Water, Pond
- Has water view: Yes
- Water view: Water,Pond
- Waterfront features: Pond, Pond Access
Lot
- Size: 0.32 Acres
- Dimensions: 99 x 140
- Features: Corner Lot, Oversized Lot
- Residential vegetation: Fruit Trees, Mature Landscaping, Trees/Landscaped
Details
- Parcel number: 262716969180000630
- Zoning: RPD-2.5_1.0
- Special conditions: None
Construction
Type & style
- Home type: SingleFamily
- Architectural style: Contemporary
- Property subtype: Single Family Residence
Materials
- Block, Stucco
- Foundation: Slab
- Roof: Tile
Condition
- Completed
- New construction: No
- Year built: 1992
Utilities & green energy
- Sewer: Public Sewer
- Water: Public
- Utilities for property: BB/HS Internet Available, Cable Connected, Electricity Connected, Fiber Optics, Natural Gas Available, Public, Sewer Connected, Sprinkler Meter, Street Lights, Underground Utilities, Water Connected
Community & HOA
Community
- Features: Deed Restrictions, Gated Community - No Guard, Playground, Sidewalks, Tennis Court(s)
- Subdivision: WESTWIND
HOA
- Has HOA: Yes
- Amenities included: Basketball Court, Gated, Playground, Security, Tennis Court(s)
- Services included: Maintenance Grounds, Recreational Facilities, Security
- HOA fee: $125 monthly
- HOA name: Susan Marino
- HOA phone: 727-204-4766
- Pet fee: $0 monthly
Location
- Region: Palm Harbor
Financial & listing details
- Price per square foot: $283/sqft
- Tax assessed value: $685,706
- Annual tax amount: $9,610
- Date on market: 11/7/2025
- Listing terms: Cash,Conventional,FHA,VA Loan
- Ownership: Fee Simple
- Total actual rent: 0
- Electric utility on property: Yes
- Road surface type: Asphalt