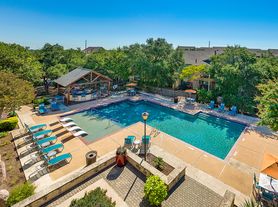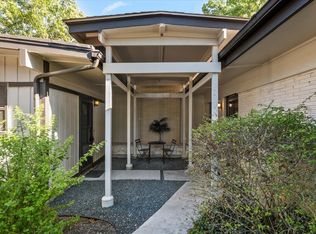Exquisite Single-Story Living in Prime SW Austin (Circle C Area)
Welcome to your stunning new home in a premier southwest Austin neighborhood! This immaculate single-story, 4-bedroom, 2-bathroom residence offers a perfect blend of modern upgrades, an open layout, and unbeatable community amenities. Located in the tranquil and highly desirable Circle C Ranch, this house is a must-see for anyone seeking the quintessential Austin lifestyle with easy access to everything.
Property Highlights & Interior Luxury
- Spacious & Functional Layout: At approximately 2,169 sq ft, the open floor plan provides a seamless flow between living, dining, and kitchen areas, ideal for daily life and entertaining.
- Gourmet Kitchen: The heart of the home features granite countertops, a generous breakfast bar, a tasteful backsplash, and sleek stainless steel appliances, including a built-in oven, microwave, and dishwasher.
- Elegant Flooring: Enjoy the warmth of premium hardwood and tile flooring throughout the main living spaces and primary bedroom, with comfortable Laminate flooring in the secondary bedrooms.
- Luxurious Details: Highlights include classic plantation shutters that allow for perfect natural light control, multiple dedicated dining areas, and a cozy gas fireplace in the family room.
- Modern Comforts: The home is equipped with central heating (Natural Gas) and cooling (Central Air) and pre-wired for high-speed internet (Google Fiber).
- Outdoor Oasis: A convenient covered patio overlooks a spacious private backyard with an automatic sprinkler system, offering a perfect, low-maintenance space for relaxing or entertaining. An additional private secondary patio on the side yard with string lights and fireplace making it perfect for unwinding with a book or hosting a small, warm gathering.
- Garage features: The garage has been upgraded with Epoxy flooring, MyQ smart garage opener and ceiling mounted shelves.
Local Perks: Unbeatable Location & Travel Times
This home is situated in the prestigious Circle C Ranch community, offering superior amenities and an ideal commute:
Community & Recreation:
- Circle C Community Amenities: Access to multiple community pools (including a year-round heated lap pool, seasonal pools with a slide and splash pad), sport courts, and various playgrounds.
- Circle C Metropolitan Park: A vast green space offering disc golf, soccer fields, and miles of hike and bike trails.
- Lady Bird Johnson Wildflower Center: Explore beautiful native Texas flora and gardens.
- The Veloway: A unique, paved 3.17-mile trail dedicated to cycling and roller-blading.
Shopping, Dining & Entertainment
- Escarpment Village: Local hub for groceries (HEB), coffee, dining, and essential services.
- Alamo Drafthouse Cinema (Slaughter Ln): Catch the latest films in Austin's favorite cinema spot.
- Grey Rock Golf & Tennis Club: Premier course and tennis facilities.
Commute
- Downtown Austin:
With just 15-20 minutes away from Downtown, enjoy the best of the city while living in a peaceful setting.
- Top-Rated Schools
Zoned for the highly-regarded Austin ISD schools (Mills Elementary, Gorzycki Middle, and Bowie High School tenant to verify all school assignments).
Looking for long term rentals only. 6-months or more.
Rent includes HOA fee.
Renter pays for Water, Electricity, Trash and all other utilities.
House for rent
Accepts Zillow applications
$2,950/mo
5601 York Bridge Cir, Austin, TX 78749
4beds
2,169sqft
Price may not include required fees and charges.
Single family residence
Available Mon Dec 1 2025
Cats, dogs OK
Central air
In unit laundry
Attached garage parking
Forced air
What's special
Granite countertopsSleek stainless steel appliancesElegant flooringSpacious and functional layoutMultiple dedicated dining areasGourmet kitchenConvenient covered patio
- 16 days |
- -- |
- -- |
Travel times
Facts & features
Interior
Bedrooms & bathrooms
- Bedrooms: 4
- Bathrooms: 2
- Full bathrooms: 2
Heating
- Forced Air
Cooling
- Central Air
Appliances
- Included: Dishwasher, Dryer, Freezer, Microwave, Oven, Refrigerator, Washer
- Laundry: In Unit
Features
- Flooring: Hardwood, Tile
Interior area
- Total interior livable area: 2,169 sqft
Property
Parking
- Parking features: Attached, Off Street
- Has attached garage: Yes
- Details: Contact manager
Features
- Exterior features: Electric Vehicle Charging Station, Electricity not included in rent, Garbage not included in rent, Heating system: Forced Air, Water not included in rent
Details
- Parcel number: 553930
Construction
Type & style
- Home type: SingleFamily
- Property subtype: Single Family Residence
Community & HOA
Location
- Region: Austin
Financial & listing details
- Lease term: 6 Month
Price history
| Date | Event | Price |
|---|---|---|
| 11/19/2025 | Price change | $2,950-4.8%$1/sqft |
Source: Zillow Rentals | ||
| 11/3/2025 | Listed for rent | $3,100$1/sqft |
Source: Zillow Rentals | ||
| 11/19/2020 | Sold | -- |
Source: Agent Provided | ||
| 10/20/2020 | Pending sale | $515,000$237/sqft |
Source: Ashley Austin Homes #3413877 | ||
| 10/16/2020 | Listed for sale | $515,000$237/sqft |
Source: Ashley Austin Homes #3413877 | ||

