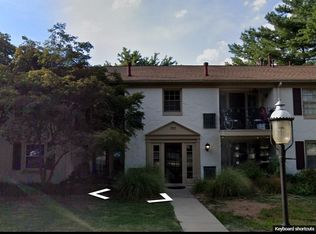Welcome to 5602 Bismach Dr #204, beautifully renovated 2-bedroom, 1.5-bathroom condo in the heart of Alexandria! This spacious unit boasts an open floor plan filled with natural light, a modern kitchen with stainless steel appliances and ample cabinetry. Freshly painted and move-in ready. Rent includes great amenities such as a community pool, water/sewer/trash removal, ample parking with one dedicated space plus a guest spot. Conveniently located near I-395, I-495, I-95, and the Van Dorn Metro Station, you'll also be within walking distance to restaurants, shops, and everyday essentials. Just minutes from Old Town Alexandria, and only 15 minutes to Washington, DC and Reagan National Airport. Don't wait this beautiful home won't last long!
Apartment for rent
$1,950/mo
5602 Bismach Dr SUITE 204, Alexandria, VA 22312
2beds
1,038sqft
Price may not include required fees and charges.
Apartment
Available now
No pets
Central air, electric
2 Parking spaces parking
Natural gas, central
What's special
Spacious unitAmple cabinetryCommunity pool
- 17 days |
- -- |
- -- |
Zillow last checked: 8 hours ago
Listing updated: 18 hours ago
Travel times
Looking to buy when your lease ends?
Consider a first-time homebuyer savings account designed to grow your down payment with up to a 6% match & a competitive APY.
Facts & features
Interior
Bedrooms & bathrooms
- Bedrooms: 2
- Bathrooms: 2
- Full bathrooms: 1
- 1/2 bathrooms: 1
Rooms
- Room types: Dining Room
Heating
- Natural Gas, Central
Cooling
- Central Air, Electric
Features
- Furnished: Yes
Interior area
- Total interior livable area: 1,038 sqft
Property
Parking
- Total spaces: 2
- Parking features: Parking Lot
- Details: Contact manager
Features
- Exterior features: Contact manager
Details
- Parcel number: 081111020204
Construction
Type & style
- Home type: Apartment
- Architectural style: Contemporary
- Property subtype: Apartment
Condition
- Year built: 1964
Utilities & green energy
- Utilities for property: Sewage, Water
Building
Management
- Pets allowed: No
Community & HOA
Location
- Region: Alexandria
Financial & listing details
- Lease term: Contact For Details
Price history
| Date | Event | Price |
|---|---|---|
| 12/6/2025 | Price change | $1,950+0.8%$2/sqft |
Source: Bright MLS #VAFX2269906 | ||
| 11/20/2025 | Listed for rent | $1,935-3.3%$2/sqft |
Source: Bright MLS #VAFX2269906 | ||
| 11/10/2025 | Listing removed | $2,000$2/sqft |
Source: Bright MLS #VAFX2269906 | ||
| 10/7/2025 | Price change | $2,000-4.8%$2/sqft |
Source: Bright MLS #VAFX2269906 | ||
| 9/26/2025 | Listed for rent | $2,100+5%$2/sqft |
Source: Bright MLS #VAFX2269906 | ||
Neighborhood: 22312
There are 2 available units in this apartment building

