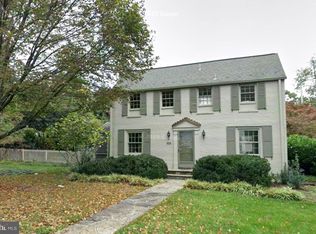Welcome to a tastefully expanded and renovated WoodAcres colonial. The main level of this home is well suited for family relaxation, entertaining, and even working from home. On the main level, one finds a living room with fireplace, dining room, open kitchen and family room, home office, and a laundry/mud room with side entrance. The floor-to-ceiling glass, 3-panel doors of the family room slide all the way to open out to a stone patio and grilling area. The kitchen, with custom cabinets and new Jenn Air stainless appliances, was professionally designed to allow for abundant counterspace and prep areas. The second floor offers a spacious front bedroom with new en-suite bath, two additional bedrooms that share the hall bath, and a large primary suite with balcony and 3 panel sliding glass doors. The primary suite bath as a separate soaking tub, shower, double vanites, and access to a walk-in closet. The home's lower level is fully finished with a recreation room, den, full bath, and extra storage. The Wood Acres neighborhood is popular among residents for its peacefulness and close proximity to schools, parks, shopping, the Beltway, downtown Bethesda, and D.C. Within a short walk from the home, Wood Acres Park provides a playground, tennis courts, basketball courts, and playing fields. Landscaping and gardening improvements are currently underway. Exterior photo shows an idealized front yard once grass has fully grown. Owner prefers longer term leases up to 3 years. Minimum lease is 1 year. Available to occupy in early August. Security deposit equals one month's rent.
This property is off market, which means it's not currently listed for sale or rent on Zillow. This may be different from what's available on other websites or public sources.
