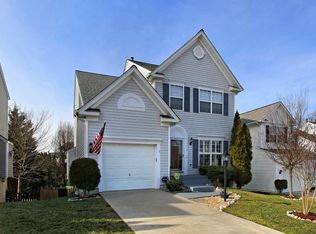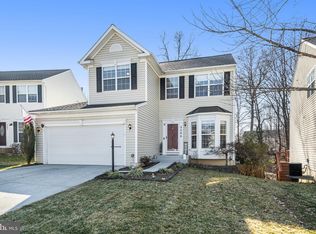Sold for $620,000
$620,000
5602 Hobsons Choice Loop, Manassas, VA 20112
5beds
2,868sqft
Single Family Residence
Built in 2001
5,005 Square Feet Lot
$686,000 Zestimate®
$216/sqft
$3,504 Estimated rent
Home value
$686,000
$652,000 - $720,000
$3,504/mo
Zestimate® history
Loading...
Owner options
Explore your selling options
What's special
You will love this beautiful 5 bedroom, 3.5 bath home in the highly desirable neighborhood of Ashland in Prince William County. This turn-key property has been updated with new luxury vinyl plank flooring in the kitchen, dining room, living room, foyer and the entire basement. Brand new carpeting is in the family room and the upstairs hall and bedrooms. Whether you’re coming home from school or work, the main area built-in mud room is perfect for gathering everyone’s belongings. You’ll love the beautiful kitchen with its stainless steel appliances and gas range. Walk from the kitchen to your large composite deck overlooking a lovely back yard. The upper level has four bedrooms, each with its own walk-in closet. The primary bedroom features two walk-in closets and a bathroom with a double vanity sink, separate shower, and soaking tub. The laundry area is also conveniently located on the upper level. The walkout basement sports a fifth bedroom, a large recreation room, a full bath, and a large storage area with lots of built-in shelving to help you stay organized. Walk out of the basement onto a lovely patio area that is private and inviting. Very close to Prince William Forest, which offers hiking trails. The neighborhood has tennis courts, basketball courts, playgrounds, a pool and a fitness room. Roof replaced in 2022 and HVAC and appliances are newer. Solar Panels installed.
Zillow last checked: 8 hours ago
Listing updated: November 01, 2023 at 07:19am
Listed by:
Mr. Gregory Talley 703-489-0473,
Buyers Advantage Real Estate of Virginia, LLC
Bought with:
Alanda Brewer, 0225228056
Coldwell Banker Elite
Source: Bright MLS,MLS#: VAPW2059044
Facts & features
Interior
Bedrooms & bathrooms
- Bedrooms: 5
- Bathrooms: 4
- Full bathrooms: 3
- 1/2 bathrooms: 1
- Main level bathrooms: 1
Basement
- Area: 948
Heating
- Central, Natural Gas
Cooling
- Ceiling Fan(s), Central Air, Solar On Grid, Electric
Appliances
- Included: Dishwasher, Disposal, Dryer, Exhaust Fan, Ice Maker, Microwave, Refrigerator, Stainless Steel Appliance(s), Cooktop, Washer, Gas Water Heater
- Laundry: Upper Level
Features
- Attic, Built-in Features, Ceiling Fan(s), Chair Railings, Crown Molding, Family Room Off Kitchen, Open Floorplan, Kitchen Island, Pantry, Primary Bath(s), Walk-In Closet(s)
- Flooring: Carpet
- Windows: Window Treatments
- Basement: Partial,Full,Finished,Heated,Improved,Exterior Entry,Concrete,Rear Entrance
- Number of fireplaces: 1
- Fireplace features: Gas/Propane, Mantel(s)
Interior area
- Total structure area: 2,916
- Total interior livable area: 2,868 sqft
- Finished area above ground: 1,968
- Finished area below ground: 900
Property
Parking
- Total spaces: 1
- Parking features: Garage Faces Front, Garage Door Opener, Concrete, Attached
- Attached garage spaces: 1
- Has uncovered spaces: Yes
Accessibility
- Accessibility features: None
Features
- Levels: Three
- Stories: 3
- Pool features: Community
- Has view: Yes
- View description: Trees/Woods
Lot
- Size: 5,005 sqft
Details
- Additional structures: Above Grade, Below Grade
- Parcel number: 8090486991
- Zoning: R6
- Special conditions: Standard
Construction
Type & style
- Home type: SingleFamily
- Architectural style: Colonial
- Property subtype: Single Family Residence
Materials
- Vinyl Siding
- Foundation: Concrete Perimeter
- Roof: Asphalt
Condition
- New construction: No
- Year built: 2001
Utilities & green energy
- Sewer: Public Sewer
- Water: Public
- Utilities for property: Natural Gas Available, Electricity Available, Cable Available, Cable
Community & neighborhood
Location
- Region: Manassas
- Subdivision: Ashland
HOA & financial
HOA
- Has HOA: Yes
- HOA fee: $91 monthly
- Amenities included: Basketball Court, Clubhouse, Fitness Center
- Services included: Common Area Maintenance, Health Club, Pool(s), Reserve Funds, Trash
- Association name: FIRST SERVICE RESIDENTIAL EAST
Other
Other facts
- Listing agreement: Exclusive Right To Sell
- Listing terms: Conventional,FHA,VA Loan
- Ownership: Fee Simple
Price history
| Date | Event | Price |
|---|---|---|
| 11/1/2023 | Sold | $620,000-0.8%$216/sqft |
Source: | ||
| 10/2/2023 | Contingent | $625,000$218/sqft |
Source: | ||
| 9/30/2023 | Listed for sale | $625,000+22.5%$218/sqft |
Source: | ||
| 10/1/2020 | Sold | $510,000+2.2%$178/sqft |
Source: Public Record Report a problem | ||
| 8/21/2020 | Pending sale | $499,000$174/sqft |
Source: CTI Real Estate #VAPW502038 Report a problem | ||
Public tax history
| Year | Property taxes | Tax assessment |
|---|---|---|
| 2025 | $6,158 +7% | $628,000 +8.5% |
| 2024 | $5,757 +0.8% | $578,900 +5.5% |
| 2023 | $5,710 -5.7% | $548,800 +2.3% |
Find assessor info on the county website
Neighborhood: 20112
Nearby schools
GreatSchools rating
- 7/10Ashland Elementary SchoolGrades: PK-5Distance: 1.2 mi
- 8/10Louise A. Benton Middle SchoolGrades: 6-8Distance: 4.2 mi
- 6/10Forest Park High SchoolGrades: 9-12Distance: 0.6 mi
Schools provided by the listing agent
- Elementary: Ashland
- Middle: Benton
- High: Forest Park
- District: Prince William County Public Schools
Source: Bright MLS. This data may not be complete. We recommend contacting the local school district to confirm school assignments for this home.
Get a cash offer in 3 minutes
Find out how much your home could sell for in as little as 3 minutes with a no-obligation cash offer.
Estimated market value$686,000
Get a cash offer in 3 minutes
Find out how much your home could sell for in as little as 3 minutes with a no-obligation cash offer.
Estimated market value
$686,000

