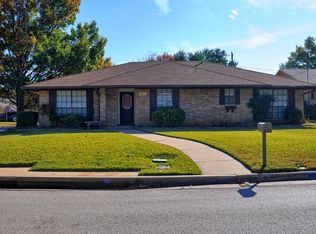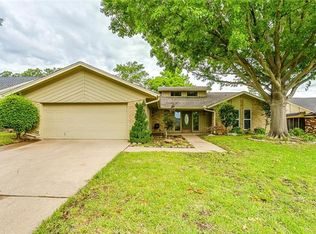Sold on 07/23/25
Price Unknown
5602 Overridge Dr, Arlington, TX 76017
3beds
1,811sqft
Single Family Residence
Built in 1977
7,187.4 Square Feet Lot
$265,200 Zestimate®
$--/sqft
$2,173 Estimated rent
Home value
$265,200
$247,000 - $286,000
$2,173/mo
Zestimate® history
Loading...
Owner options
Explore your selling options
What's special
Well-cared-for 3-bedroom in a convenient Arlington location near both I-20 and US-287! As you enter, you step into a welcoming formal dining room perfect for sharing a meal with those closest to you. It flows into the primary living room to create a cohesive space to host friends and family. A floor-to-ceiling brick fireplace is the centerpiece of the room. With plenty of cabinet storage and countertop space, you'll have more than enough room to prepare a great meal in the eat-in kitchen. Large windows in the bedrooms give them and open and inviting feel. Relax on the open back patio and enjoy the mature trees and landscaping. Bring your creativity! The home is meticulously maintained, making it a perfect starting point for your personal remodel! The home's convenient location near multiple highways offers and easy commute to various parts of DFW. Drive into the heart of Downtown Fort Worth in just 20 minutes. DFW International Airport is just 30 minutes away. Just up I-20, The Parks Mall area offers tons of shopping and dining options! Catch the Cowboys or Rangers, or just hang out at Texas Live within a 25-minute drive!
Zillow last checked: 8 hours ago
Listing updated: July 24, 2025 at 10:50am
Listed by:
Todd Tramonte 0515613 214-216-2161,
Market Experts Realty 214-216-2161,
John Kanicka 0627869 972-632-0630,
Market Experts Realty
Bought with:
Inaam Ramadan
United Real Estate
Source: NTREIS,MLS#: 20962151
Facts & features
Interior
Bedrooms & bathrooms
- Bedrooms: 3
- Bathrooms: 2
- Full bathrooms: 2
Primary bedroom
- Features: Linen Closet, Walk-In Closet(s)
- Level: First
- Dimensions: 17 x 12
Bedroom
- Level: First
- Dimensions: 11 x 10
Bedroom
- Level: First
- Dimensions: 11 x 11
Breakfast room nook
- Level: First
- Dimensions: 9 x 9
Dining room
- Level: First
- Dimensions: 8 x 7
Kitchen
- Features: Eat-in Kitchen
- Level: First
- Dimensions: 10 x 9
Living room
- Level: First
- Dimensions: 18 x 17
Utility room
- Level: First
- Dimensions: 6 x 6
Heating
- Central, Electric
Cooling
- Central Air, Ceiling Fan(s), Electric
Appliances
- Included: Dishwasher, Electric Cooktop, Disposal
- Laundry: Washer Hookup, Electric Dryer Hookup
Features
- Cable TV
- Flooring: Carpet, Ceramic Tile
- Has basement: No
- Number of fireplaces: 1
- Fireplace features: Wood Burning
Interior area
- Total interior livable area: 1,811 sqft
Property
Parking
- Total spaces: 2
- Parking features: Garage Faces Front
- Attached garage spaces: 2
Features
- Levels: One
- Stories: 1
- Patio & porch: Patio
- Exterior features: Rain Gutters
- Pool features: None
- Fencing: Wood
Lot
- Size: 7,187 sqft
- Features: Interior Lot, Subdivision
Details
- Parcel number: 02081547
Construction
Type & style
- Home type: SingleFamily
- Architectural style: Traditional,Detached
- Property subtype: Single Family Residence
Materials
- Brick
- Foundation: Slab
- Roof: Composition
Condition
- Year built: 1977
Utilities & green energy
- Sewer: Public Sewer
- Water: Public
- Utilities for property: Sewer Available, Underground Utilities, Water Available, Cable Available
Community & neighborhood
Community
- Community features: Curbs
Location
- Region: Arlington
- Subdivision: Overland Stage Estates
Other
Other facts
- Listing terms: Cash,Conventional,FHA,VA Loan
Price history
| Date | Event | Price |
|---|---|---|
| 7/23/2025 | Sold | -- |
Source: NTREIS #20962151 | ||
| 6/27/2025 | Pending sale | $280,000$155/sqft |
Source: NTREIS #20962151 | ||
| 6/23/2025 | Contingent | $280,000$155/sqft |
Source: NTREIS #20962151 | ||
| 6/20/2025 | Listed for sale | $280,000$155/sqft |
Source: NTREIS #20962151 | ||
Public tax history
| Year | Property taxes | Tax assessment |
|---|---|---|
| 2024 | $1,100 -54.9% | $373,507 +0.9% |
| 2023 | $2,436 -3.1% | $370,095 +23.4% |
| 2022 | $2,513 +2.4% | $300,025 +4.9% |
Find assessor info on the county website
Neighborhood: Southwest
Nearby schools
GreatSchools rating
- 7/10Moore Elementary SchoolGrades: PK-6Distance: 1.7 mi
- 6/10Boles Junior High SchoolGrades: 7-8Distance: 1.5 mi
- 5/10Martin High SchoolGrades: 9-12Distance: 1.2 mi
Schools provided by the listing agent
- Elementary: Corey
- High: Martin
- District: Arlington ISD
Source: NTREIS. This data may not be complete. We recommend contacting the local school district to confirm school assignments for this home.
Get a cash offer in 3 minutes
Find out how much your home could sell for in as little as 3 minutes with a no-obligation cash offer.
Estimated market value
$265,200
Get a cash offer in 3 minutes
Find out how much your home could sell for in as little as 3 minutes with a no-obligation cash offer.
Estimated market value
$265,200

