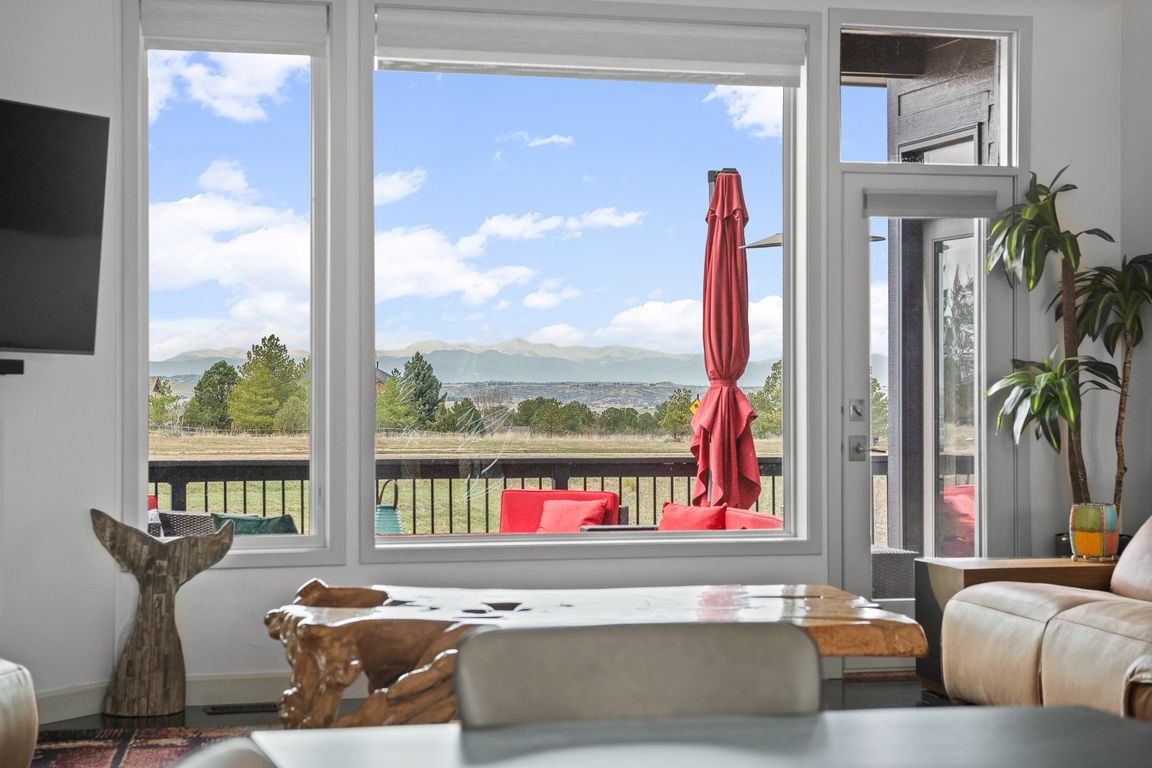
For sale
$1,395,000
4beds
4,631sqft
5602 Silver Bluff Court, Parker, CO 80134
4beds
4,631sqft
Single family residence
Built in 1997
1.67 Acres
3 Attached garage spaces
$301 price/sqft
$550 annually HOA fee
What's special
Poised at the top of the hill, at the end of a long, sweeping driveway, 5602 Silver Bluff Court commands attention—a signature residence known to anyone who drives by. This bold, modern home is more than a place to live—it’s a defining feature of The Pinery’s skyline. A landmark. Wrapped in panoramic ...
- 76 days |
- 2,275 |
- 66 |
Source: REcolorado,MLS#: 9629291
Travel times
Kitchen
Living Room
Primary Bedroom
Primary Bathroom
Breakfast Nook
Dining Room
Outdoor 1
Outdoor 2
Game Room
Loft
Foyer
Lower Level Bedroom #3
Lower Level Bedroom #4
Zillow last checked: 7 hours ago
Listing updated: August 17, 2025 at 12:05pm
Listed by:
Phillip Booghier 303-961-6956 Phillip@Phillipbooghier.com,
LIV Sotheby's International Realty
Source: REcolorado,MLS#: 9629291
Facts & features
Interior
Bedrooms & bathrooms
- Bedrooms: 4
- Bathrooms: 4
- Full bathrooms: 3
- 1/2 bathrooms: 1
- Main level bathrooms: 2
- Main level bedrooms: 1
Primary bedroom
- Level: Main
- Area: 338 Square Feet
- Dimensions: 26 x 13
Bedroom
- Level: Basement
- Area: 168 Square Feet
- Dimensions: 14 x 12
Bedroom
- Level: Upper
- Area: 120 Square Feet
- Dimensions: 10 x 12
Bedroom
- Level: Basement
- Area: 176 Square Feet
- Dimensions: 16 x 11
Primary bathroom
- Level: Main
- Area: 154 Square Feet
- Dimensions: 14 x 11
Bathroom
- Level: Main
- Area: 45 Square Feet
- Dimensions: 9 x 5
Bathroom
- Level: Basement
- Area: 99 Square Feet
- Dimensions: 9 x 11
Bathroom
- Level: Upper
- Area: 55 Square Feet
- Dimensions: 5 x 11
Den
- Level: Main
- Area: 120 Square Feet
- Dimensions: 8 x 15
Dining room
- Level: Main
- Area: 192 Square Feet
- Dimensions: 16 x 12
Game room
- Level: Basement
- Area: 621 Square Feet
- Dimensions: 23 x 27
Kitchen
- Level: Main
- Area: 225 Square Feet
- Dimensions: 15 x 15
Laundry
- Level: Main
- Area: 60 Square Feet
- Dimensions: 6 x 10
Living room
- Level: Main
- Area: 323 Square Feet
- Dimensions: 17 x 19
Loft
- Level: Upper
- Area: 323 Square Feet
- Dimensions: 17 x 19
Utility room
- Level: Basement
- Area: 486 Square Feet
- Dimensions: 18 x 27
Other
- Level: Basement
- Area: 126 Square Feet
- Dimensions: 7 x 18
Heating
- Forced Air
Cooling
- Central Air
Appliances
- Included: Cooktop, Dishwasher, Double Oven, Range, Refrigerator
Features
- Ceiling Fan(s), Eat-in Kitchen, Entrance Foyer, Five Piece Bath, High Ceilings, Kitchen Island, Open Floorplan, Primary Suite, Quartz Counters, Smoke Free, Vaulted Ceiling(s), Walk-In Closet(s), Wet Bar
- Flooring: Carpet, Laminate, Tile
- Windows: Double Pane Windows
- Basement: Finished,Walk-Out Access
- Number of fireplaces: 2
- Fireplace features: Bedroom, Gas, Living Room
Interior area
- Total structure area: 4,631
- Total interior livable area: 4,631 sqft
- Finished area above ground: 2,597
- Finished area below ground: 1,564
Video & virtual tour
Property
Parking
- Total spaces: 3
- Parking features: Concrete, Oversized
- Attached garage spaces: 3
Features
- Levels: Two
- Stories: 2
- Entry location: Ground
- Patio & porch: Covered, Deck, Front Porch, Patio
- Exterior features: Balcony, Lighting
- Has spa: Yes
- Spa features: Spa/Hot Tub, Heated
- Fencing: None
- Has view: Yes
- View description: Mountain(s)
Lot
- Size: 1.67 Acres
- Features: Corner Lot, Cul-De-Sac, Irrigated, Landscaped, Many Trees, Master Planned, Meadow, Open Space, Sprinklers In Front, Sprinklers In Rear
Details
- Parcel number: R0382443
- Zoning: PDU
- Special conditions: Standard
Construction
Type & style
- Home type: SingleFamily
- Architectural style: Contemporary,Traditional
- Property subtype: Single Family Residence
Materials
- Other
Condition
- Updated/Remodeled
- Year built: 1997
Utilities & green energy
- Sewer: Public Sewer
- Water: Public
- Utilities for property: Electricity Connected, Natural Gas Connected
Community & HOA
Community
- Security: Carbon Monoxide Detector(s), Security System
- Subdivision: The Pinery
HOA
- Has HOA: Yes
- HOA fee: $550 annually
- HOA name: High Prairie Farms
- HOA phone: 720-881-6318
Location
- Region: Parker
Financial & listing details
- Price per square foot: $301/sqft
- Tax assessed value: $1,100,000
- Annual tax amount: $6,684
- Date on market: 7/26/2025
- Listing terms: 1031 Exchange,Cash,Conventional,Jumbo,VA Loan
- Exclusions: Seller's Personal Property, Washer, Dryer, Tv's
- Ownership: Individual
- Electric utility on property: Yes
- Road surface type: Paved